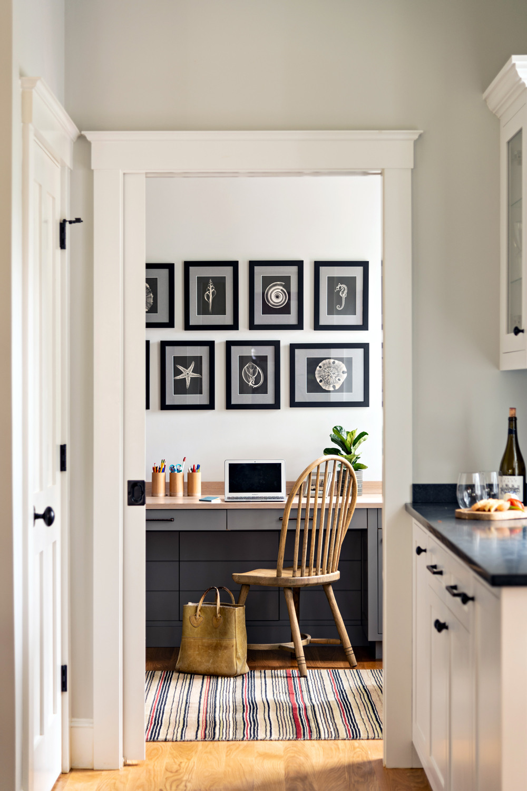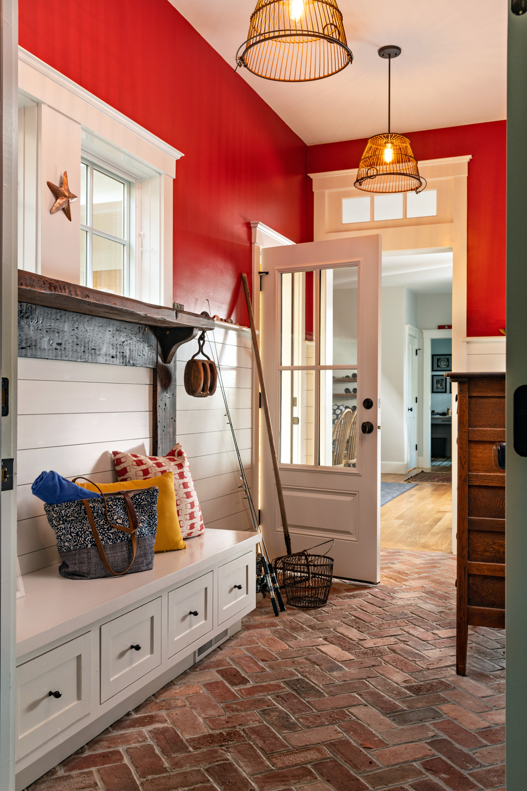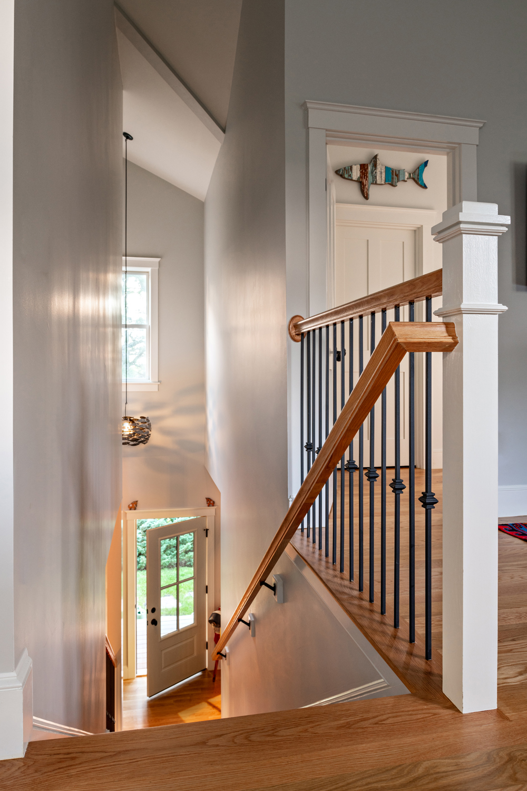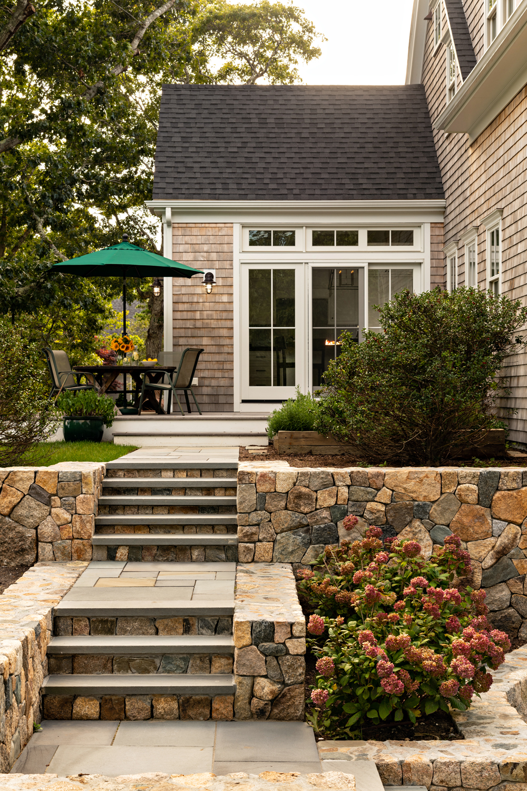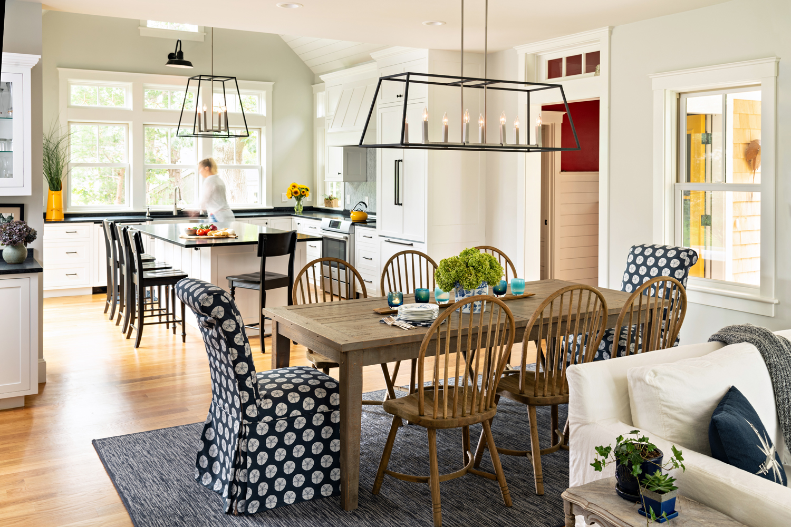
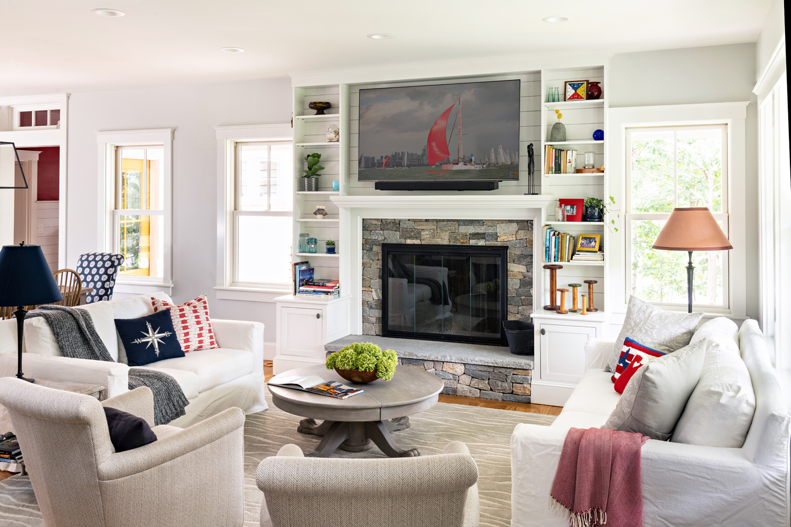


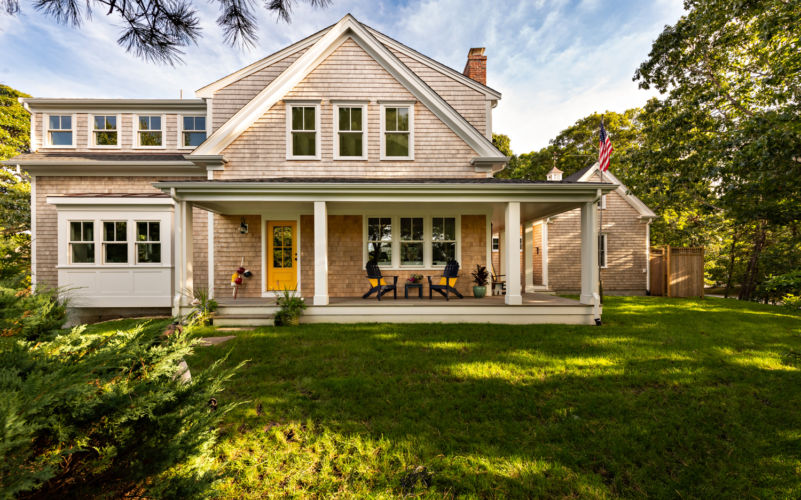
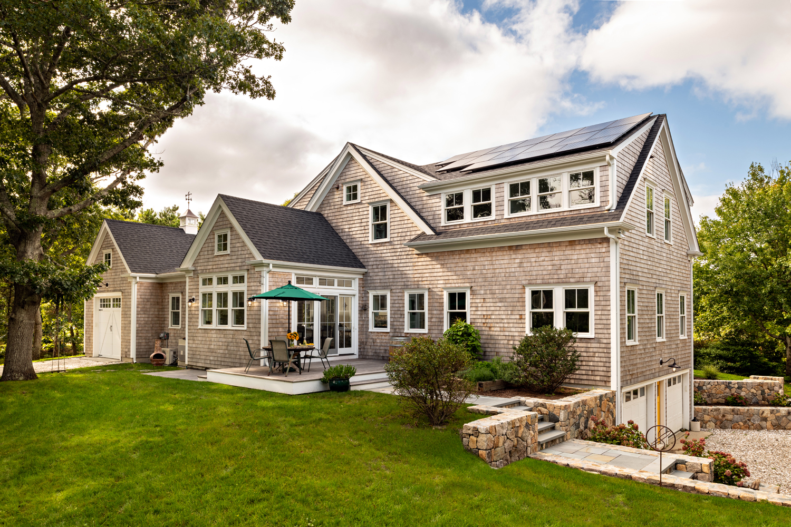
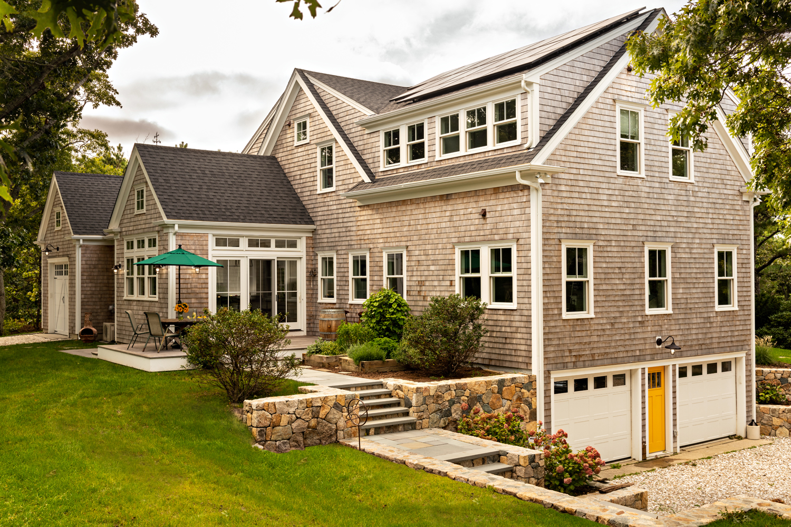
Brewster Flats House
The site is an existing 23,000 SF lot located in a waterfront neighborhood in Brewster. The existing house was a small Cape the owners’ parents built in the 1970s. The foundation and masonry fireplace were salvaged from the existing home. The clients plan on using the home as a summer residence with plans to potentially move to the Cape when they retire. The design reflects a contemporary take on a shingle style Cape Cod farmhouse. A wrap around farmer’s porch faces the street providing water views of Cape Cod bay beyond. The layout was designed for future one story living with an open floor plan for the living, dining, and kitchen and a master suite. The second floor contains two large en suite bedrooms with views of cape cod bay.
The structure is designed and insulated to be a tier 3 Energy Star home. The appliances are all electric and energy star rated – this combined with a solar PV array on the roof with allow for drastically reduced utility bills.
Builder: TA LaBarge
Solar: E2 Solar
Photography: Dan Cutrona



