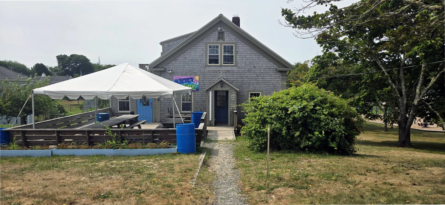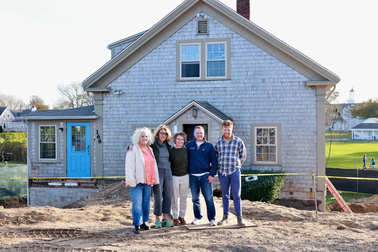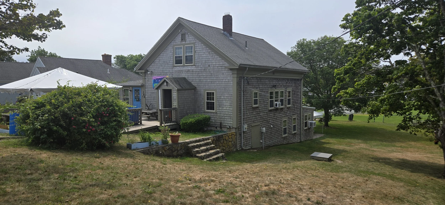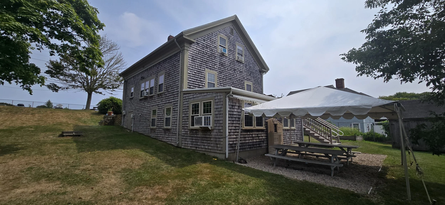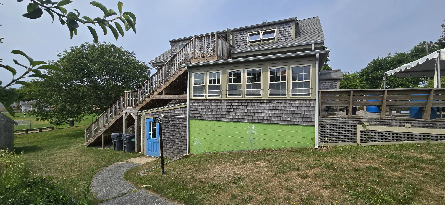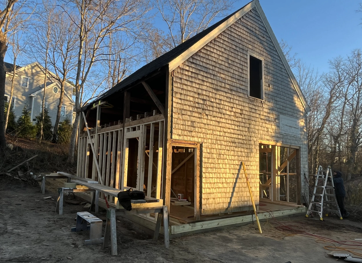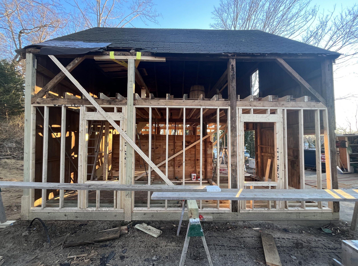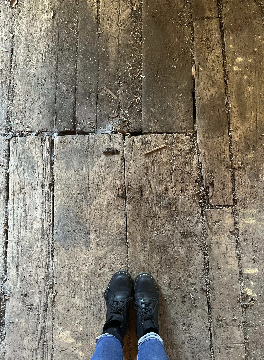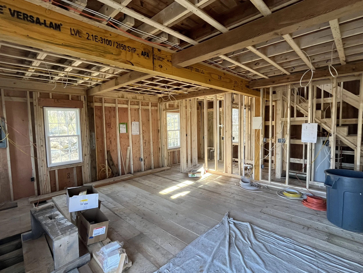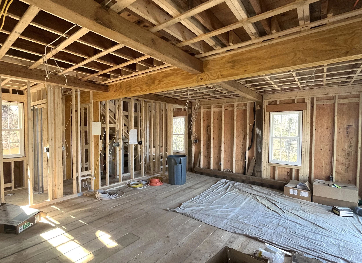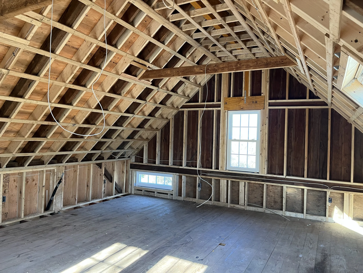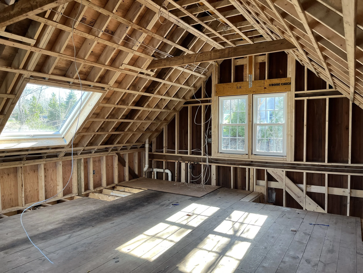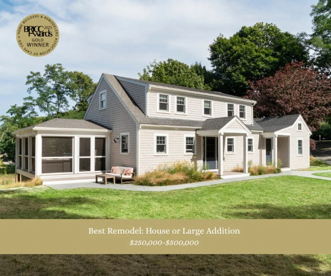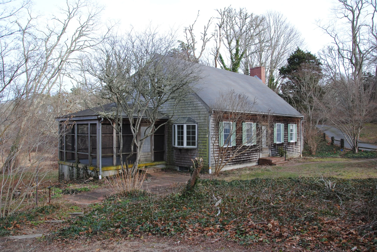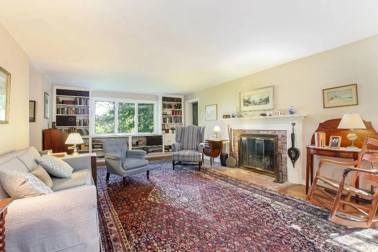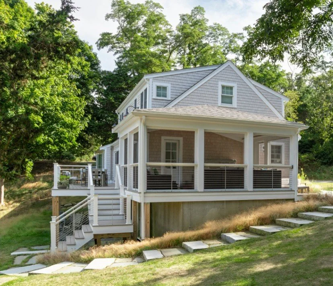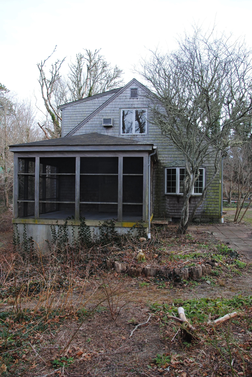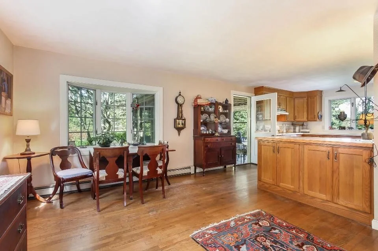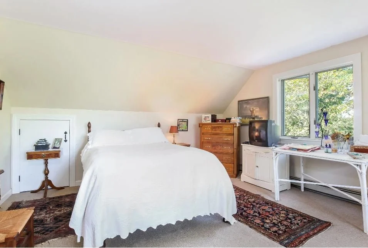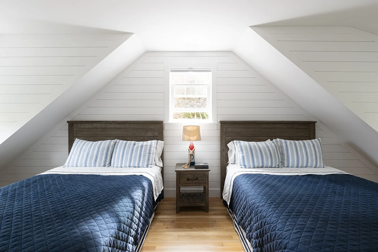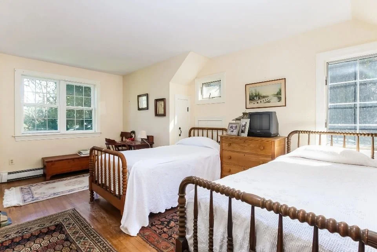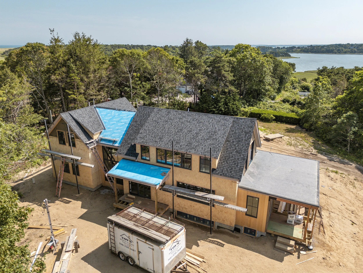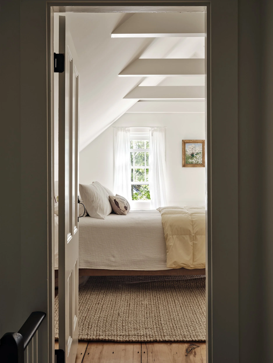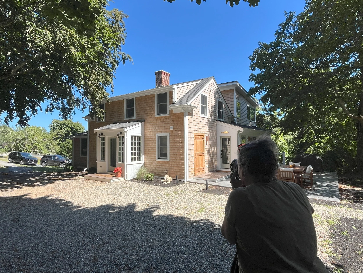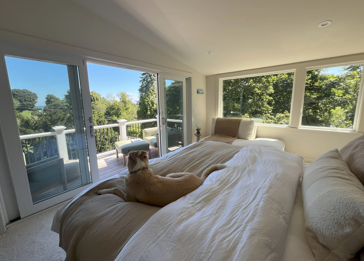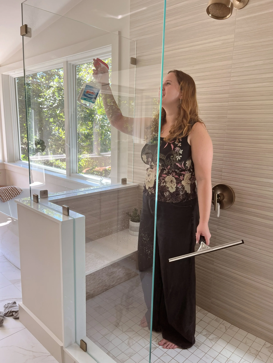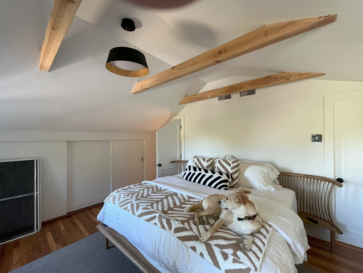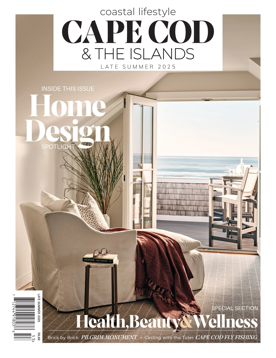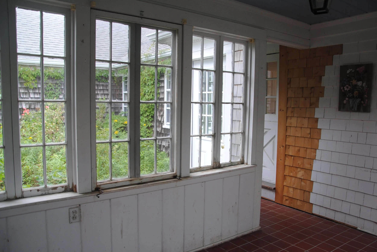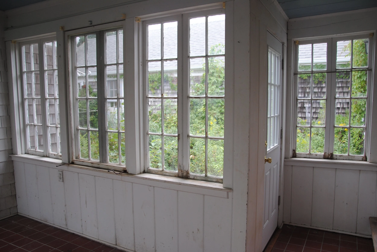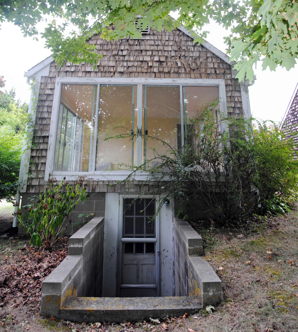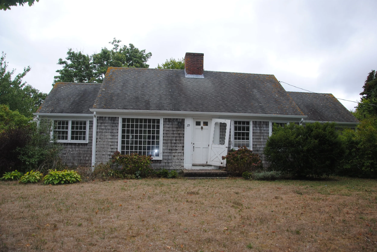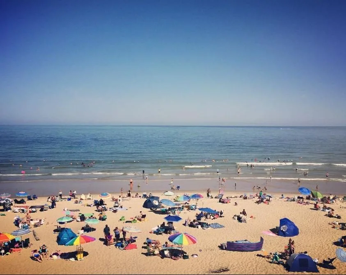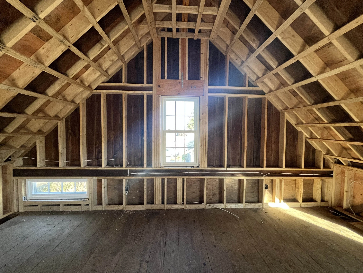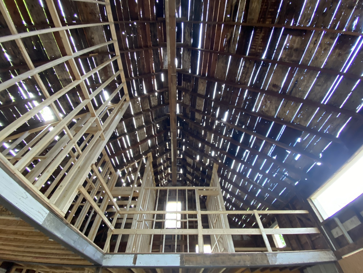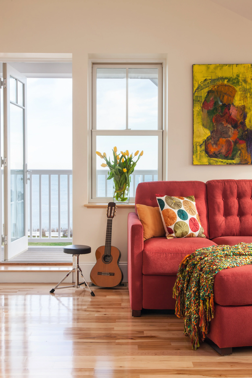Monomoy Renovation & Addition
A3 Architects has been working with Monomoy Community Services on a renovation & addition of their existing building. This local nonprofit has done so much for the residents of Chatham and we are honored to be their architect on this exciting project. The project recently broke ground and have a wonderful construction team. We can’t wait to share more on this project in the coming months!
Existing Street View of MCS Building
MCS & Construction Team
MCS Breaking Ground
Local Cape Cod Construction Team:
Builder: York Construction
Owner’s Rep: Chapman Construction Services
HVAC: McDonnell Mechanical Services
Solar: E2 Solar
Site Engineer: Clark Engineering
Structural Engineer: RN Engineering
Landscape Designer: Executive Landscaping
about Monomoy Community Services
For the past 50 years, Monomoy Community Services has been at the heart of vital support programs for the residents of Chatham. What has come to be known as Chatham's Family Resource Center, began in the late 60’s as a “hot line” in a local church basement. Over decades, It has expanded to become a vital community non-profit resource, dedicated to providing quality childcare, recreational, informational, and emergency support services for Chatham children and their families.
At MCS, our reach may be wide but our mission is simple: to meet everyday, ever-changing needs so that local families grow stronger and our seaside community thrives.
Excavation & Foundation for Proposed Addition
Existing Street View of MCS
Street View of MCS - Full Concrete Foundation in place
Existing Rear View of MCS
Rear View of MCS - Full Concrete Foundation in place
Existing Side View of MCS
Side View of MCS - Full Concrete Foundation in place


