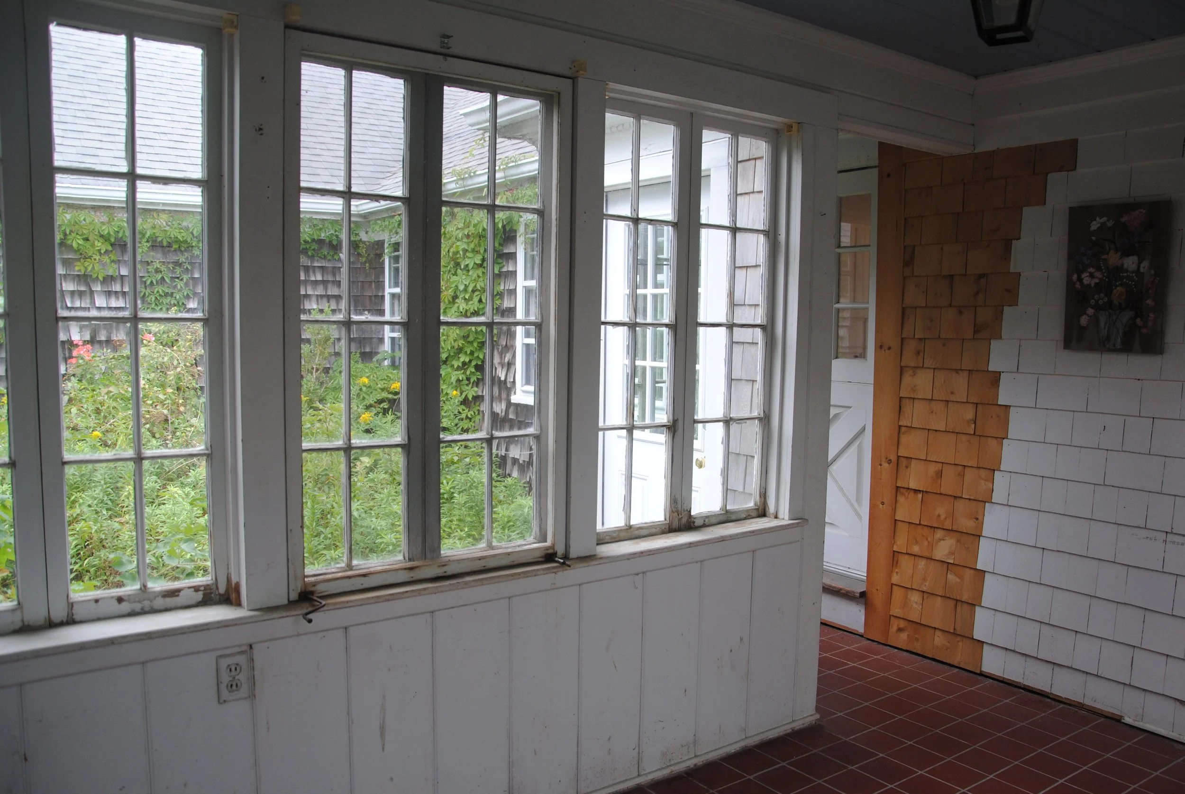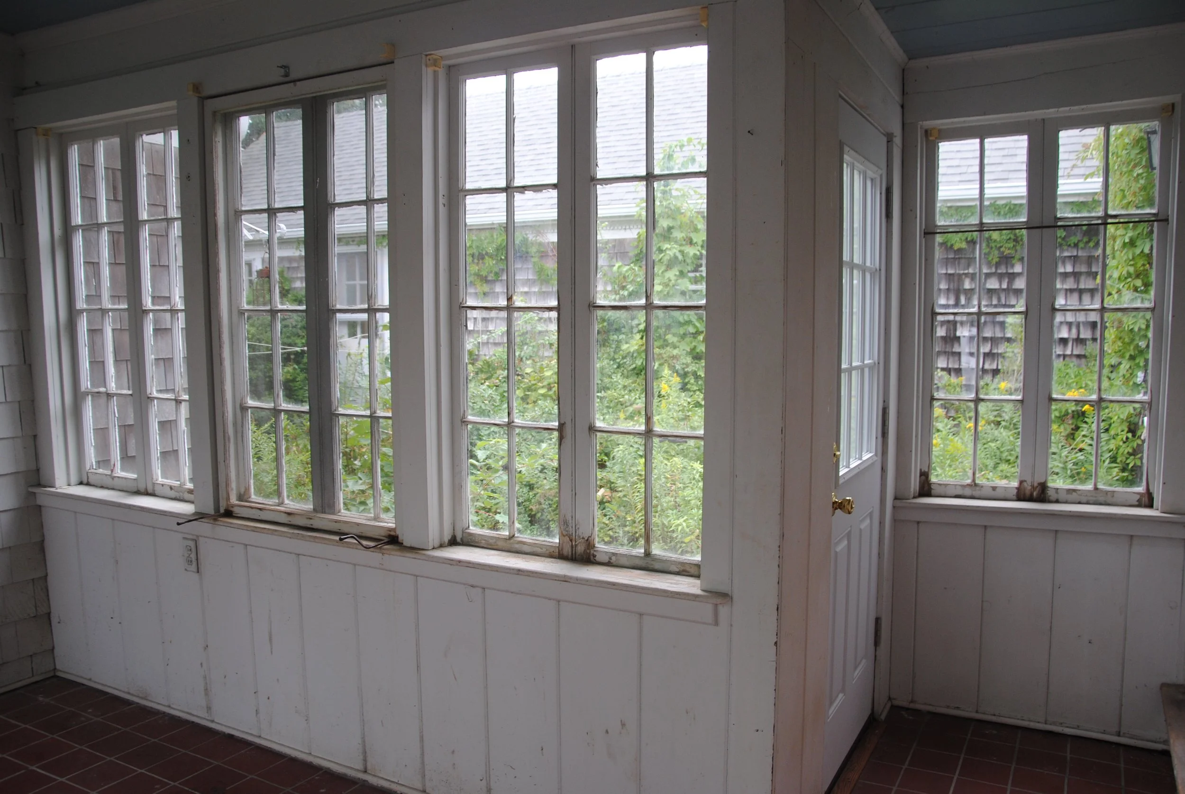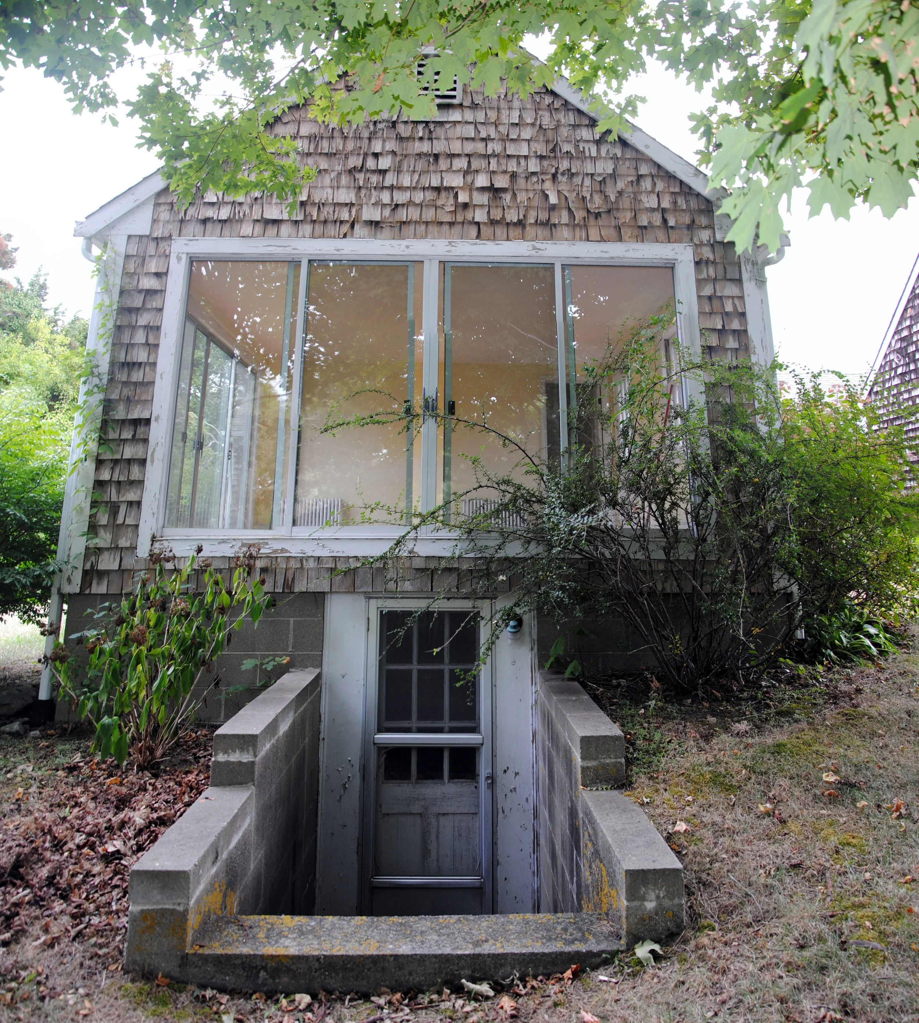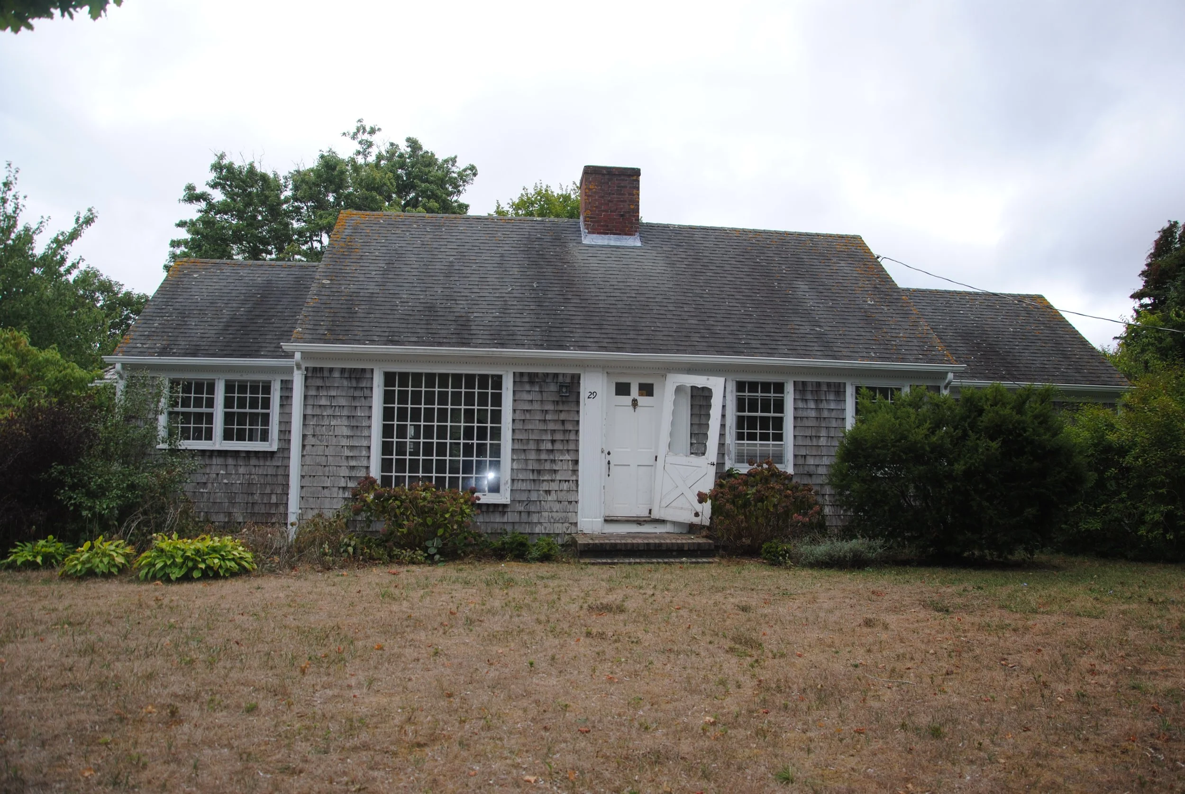This week we’re looking back on a fun renovation of an existing Cape Cod House in Dennis Village. The owners wanted to retain the size and charm of this existing 1950s Cape Cod Cottage near Barnstable Harbor. It is located in a waterfront neighborhood, where increasingly, small houses are razed and replaced with new, much larger ones. The renovation included revisiting the home design of the existing cape cod cottage with no new footprint to the existing 1700 square foot house except an exterior screened porch. The interior living spaces were opened up and the ceilings vaulted to make the rooms feel bigger. The new rooms are more open and inviting. We added new windows and doors, a new kitchen, updated bathrooms, with a mix of new and restored flooring. The existing oversized picture window in the living room is a show stopper! So happy to have brought some new life to this sweet cottage.
Builder: York Building
Photography:Dan Cutrona
Barnstable Village - Newly Renovated Kitchen with vaulted ceilings and expanded kitchen plan
Kitchen:
The kitchen redesign was the most dramatic transformation at the Barnstable Village project.
The existing kitchen was a small room that acted as a hallway connecting the garage/mudroom to the rest of the house. We took down the existing wall between the kitchen and the living/dining room and removed a breakfast nook bumpout on the driveway side to create a clean corner for a “L” shaped layout and enough open space for a generous island. We vaulted the existing ceilings and added new windows on either side of the range.
Cabinets: White Wood Kitchens
Windows: Andersen Windows
Barnstable Village - Newly Renovated Kitchen
Barnstable Village - Existing Kitchen
Living room
The spaces throughout the house all had low, flat ceilings that made the rooms feel small and dark. We vaulted the ceilings in the living room and took down a wall separating the living from the kitchen to create one open space. And, of course, kept the style of that amazing picture window (we all loved it from the moment we walked in!) with a new Andersen double glazed window in the existing location.
Renovated Barnstable Village Living room and Dining room - vaulted wood ceilings, new replacement windows, wood floors, & paint.
Barnstable Village - Newly Renovated Living room. New replacement, energy efficient windows & vaulted ceilings
Barnstable Village - Existing Living Room
Living Room Fireplace and Built-in. Light touches made a huge impact in this renovation project. Using existing built-ins at the fireplace as bookcases and art niches.
Renovated Barnstable Village Dining Room
Barnstable Village - Existing Living room and fireplace. See renovated space above
Barnstable Village - Existing Dining room
Mudroom
One of our favorite spaces in the Barnstable Village renovation is of the breezeway/mudroom which connects the existing garage to the house. We were immediately taken with the character of this sweet, bright connector and simply installed new double French style casement windows in the existing window openings, painted the walls a bright white and the ceiling a soft gray/blue to complement the patterned tile the client selected to update the space.
And we love it when the homeowner’s pets make cameos on photoshoot day!
Barnstable Village renovated mudroom and breezeway
Barnstable Village Cape - Existing Mudroom and Breezeway
Barnstable Village Cape - Existing Mudroom and Breezeway
Sitting Room
The next before and after ended up being one of our favorite spaces in the Barnstable Village house, but it definitely didn't start out that way.
The existing room is located at the end of a long hall and it was obvious the previous owners recognized the highlight of this space was the lovely views of old growth trees that surround this corner of the house. They wrapped the room in large full lite 1970s sliders ...but there was no deck or landing that connected these doors to grade....?! and the doors were +/- 3'-0" from the ground!
We agreed with the previous owners that the view out of the room was key to fully realizing this space. We set out to create a calming, relaxing interior by removing the sliders and wrapping the existing room in 6 lite casement windows (pulling inspiration from the breezeway windows) and removed the existing ceiling joists to open up the space - bringing volume and lightness to this small room. We wanted this space to not only visually connect to the site, but also physically. We added an exterior door & a new screen porch to the west side of the house-- creating the perfect space for late summer afternoons.
Renovated Barnstable Village - New casement windows, vaultedshiplap ceiling, & wood floors
Barnstable Village - Existing Bedroom
Barnstable Village - Existing Bedroom
Bedrooms
The Primary Bedroom needed a very light touch - just new replacement windows, paint, & wood floor. The existing guest bedroom was a good size, but a fairly banal space with low ceilings and existing window locations that made furnishing the room tricky. The room was located in a portion of the house where we we could vault the ceilings — so we did! In addition to vaulting the ceilings, we also replaced the existing cottage style double hung windows with a new French door centered on the gable and leading to a small private sun deck. The client selected a fun textural chandelier for the space that creates a focal point. We love that this little guest room lives large!
Renovated Barnstable Village Primary Bedroom
Barnstable Village - Existing Bedroom
Renovated Barnstable Village Primary Bedroom
Barnstable Village - Existing Bedroom
Bathrooms
The existing bathrooms in this project were an amazing time capsule of wallpaper and color plumbing fixtures! They were so fun, but definitely need a refresh!
Renovated Barnstable Village Bathroom
Renovated Barnstable Village Bathroom
Existing Barnstable Village Blue Bathroom — Kind of love that vintage blue sink….
Existing Barnstable Village Blue Bathroom — The wallpaper on the ceiling is just wild….
Existing Barnstable Village Mauve Bathroom
Existing Barnstable Village Mauve Bathroom
Screen Porch Addition & Exterior updates
The only addition to the house was screen porch off the new Sitting Room. It is a quiet oasis at the rear of the house with a vaulted ceiling and the perfect spot for morning coffee and afternoon lounging.
New Screen Porch at the Barnstable Village Cape
Exterior New Screen Porch at the Barnstable Village Cape
Barnstable Village renovated sitting room
Barnstable Village existing bedroom with sliding doors to….. ???
Barnstable Village Cape Renovated Exterior - new windows, cedar shingles, trim, and roof shingles
Barnstable Village Cape - Before existing
Barnstable Village - Mudroom entrance

































