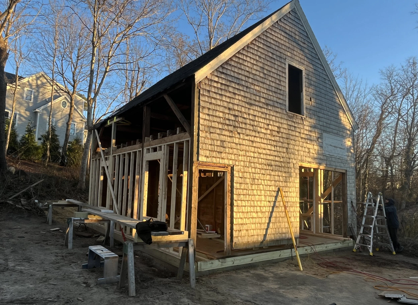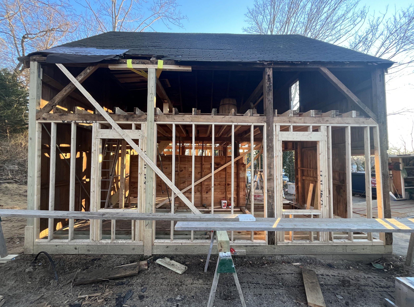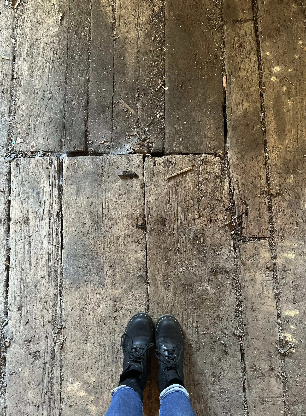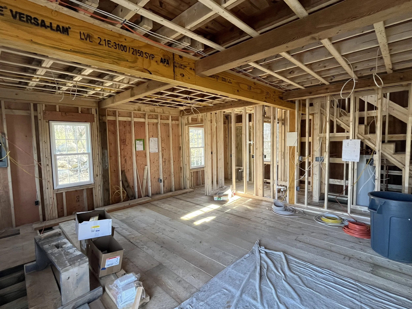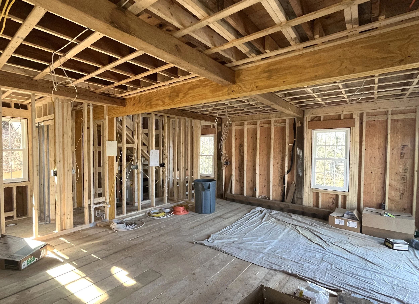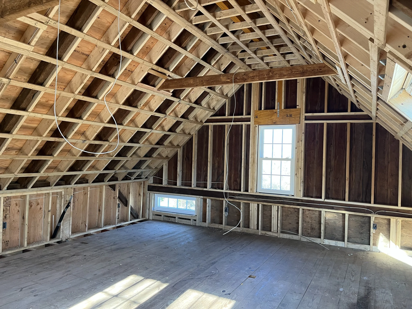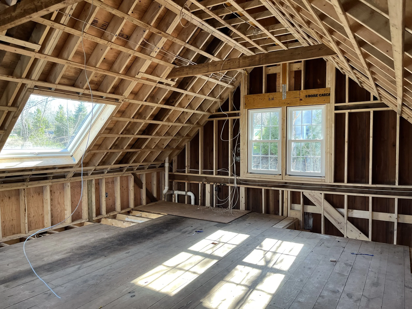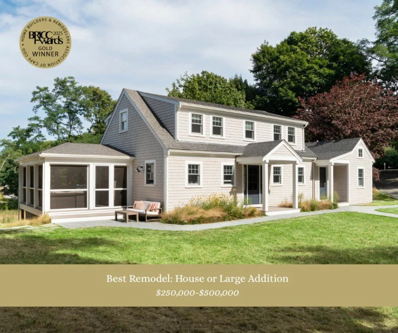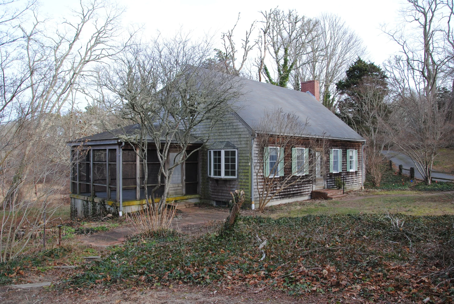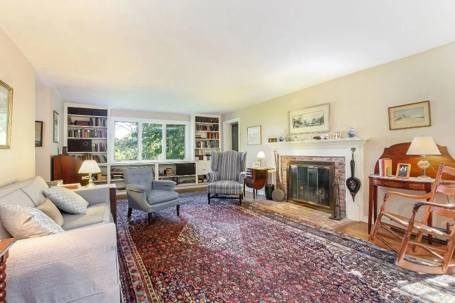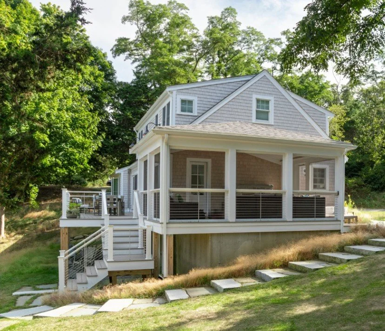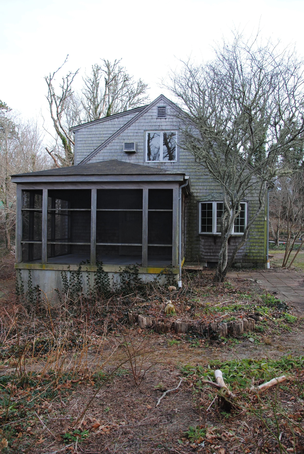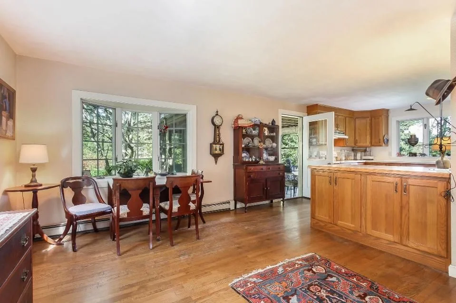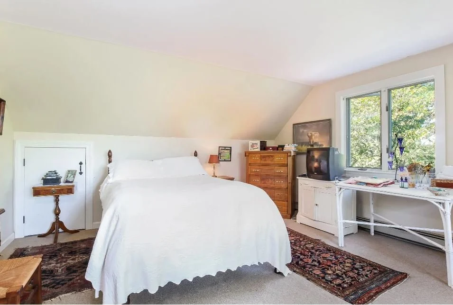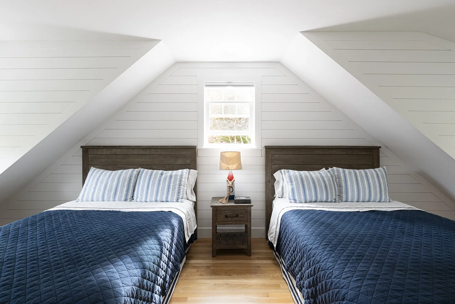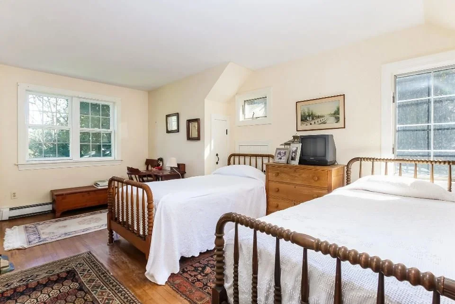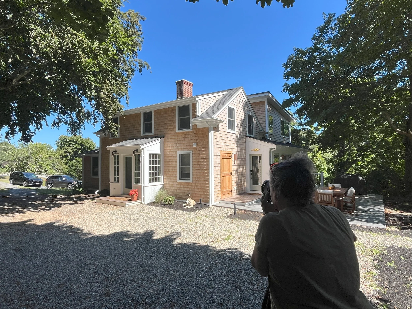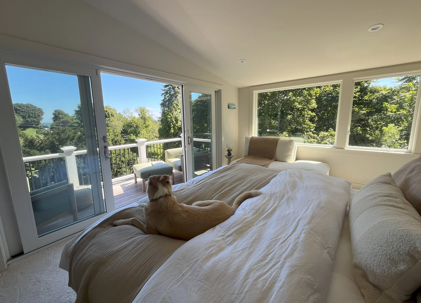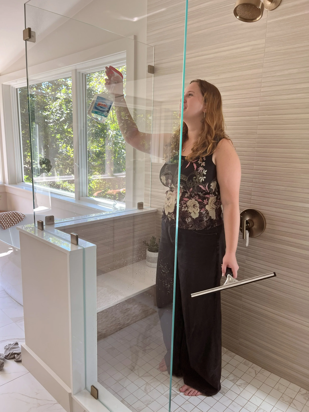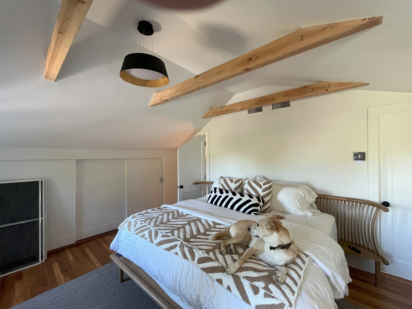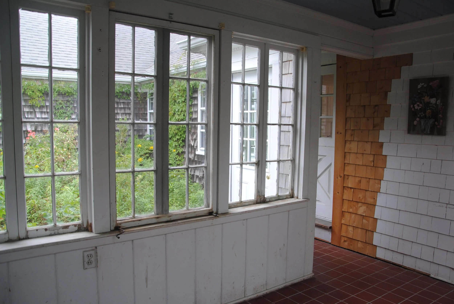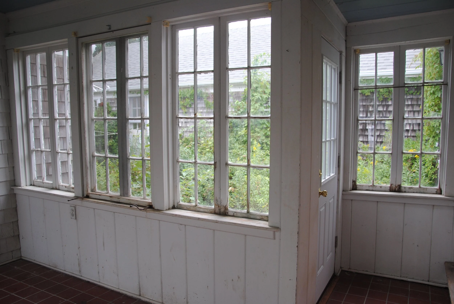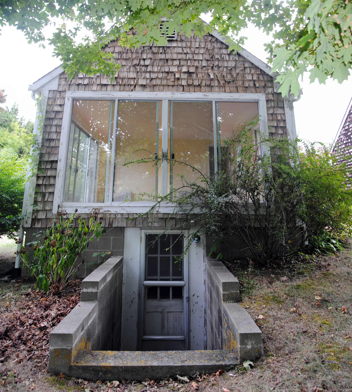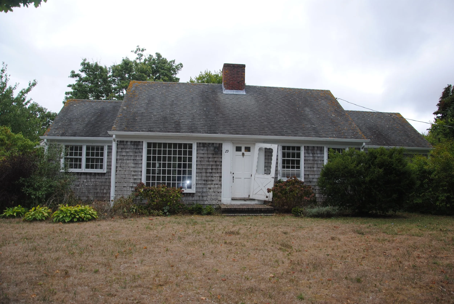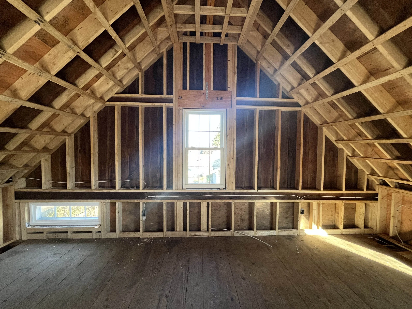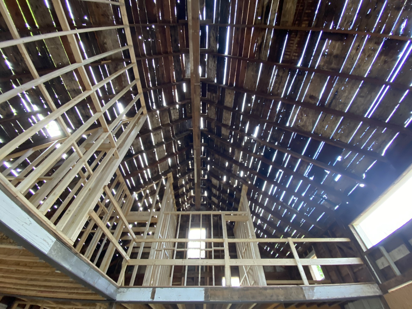A3 Architects & E2 Solar recently finished an exciting renovation of the existing barn located on Route 6A in Dennis Village.
The property has a historical home built in the 1830s that the companies are in the process of renovating and currently use as their offices. The property also contains an existing 2 car garage that is used for storage and a historic barn located in the rear of the property. The barn has fallen into disrepair and the plan is to renovate the existing structure and use a showroom and potential office expansion.
barn: 800sqft
company: E2 Solar & A3 Architects
windows: Mathews Brothers
photography: Grattan Imaging
Renovated Exterior of the A3 Barn
Before of the A3 Barn
Framing of the A3 Barn
Renovated Exterior of the A3 Barn
Existing Barn Framing & Single Pane window
We worked hard with the builder & framers to keep as much of the existing post & beam framing as possible and infill with 2x framing as necessary.
Existing Barn Floors that we were able to save
Main Barn Space
Main Barn Space during framing
Renovated Main Barn Space — Love that the existing post and beam framing is exposed and we were able to keep the existing barn wood floors by sanding them down.
Renovated Main Barn Space — New Slider at Existing Garage door opening
Main Barn Space during framing
New Stair
Existing Ladder up to Loft
New Stair to Loft
Barn Loft
Renovated Barn Loft
Existing Barn Loft
Barn Loft during construction
Barn Loft during construction : We added a large Velux Skylight.
Renovated Barn Loft



