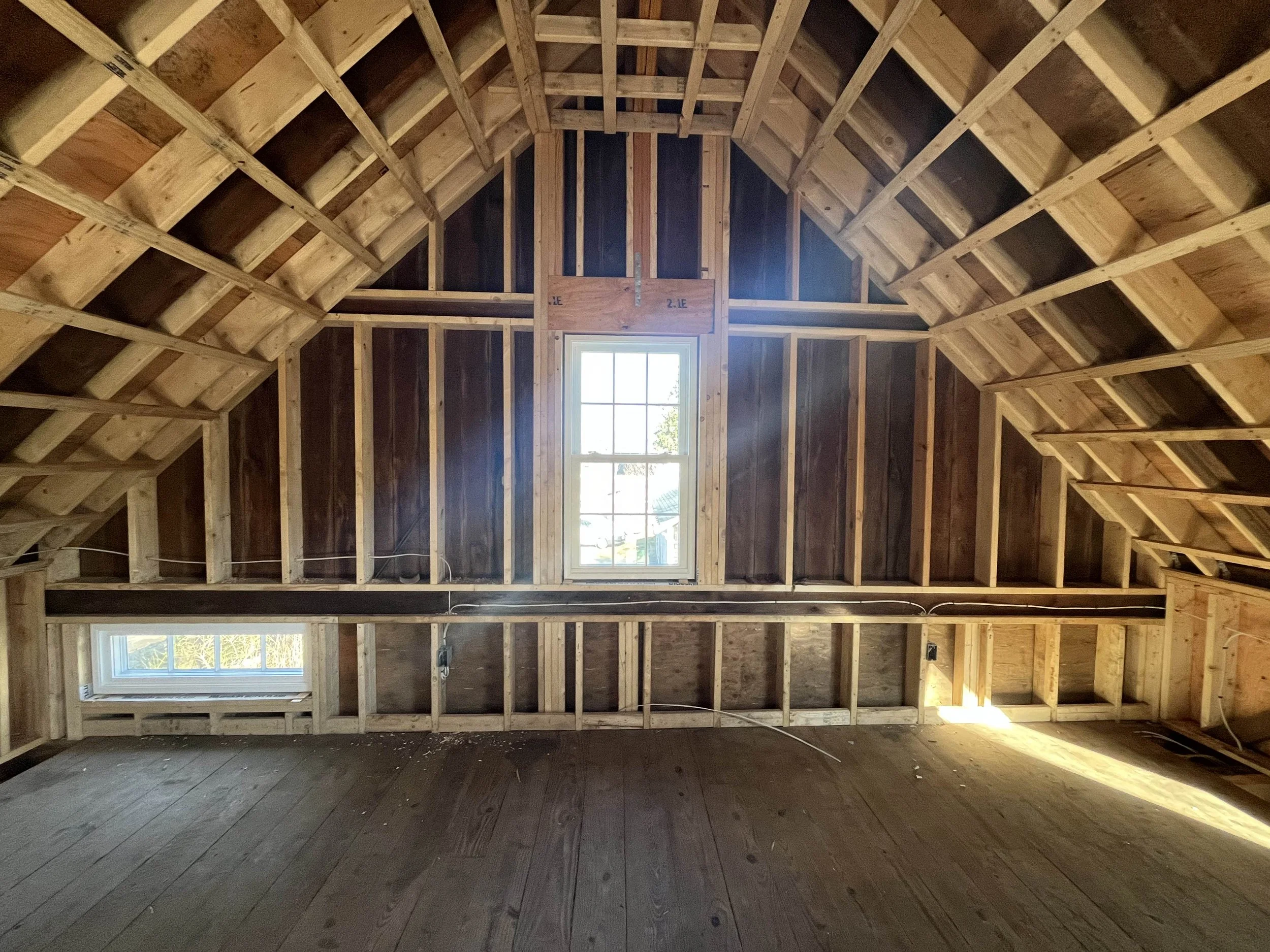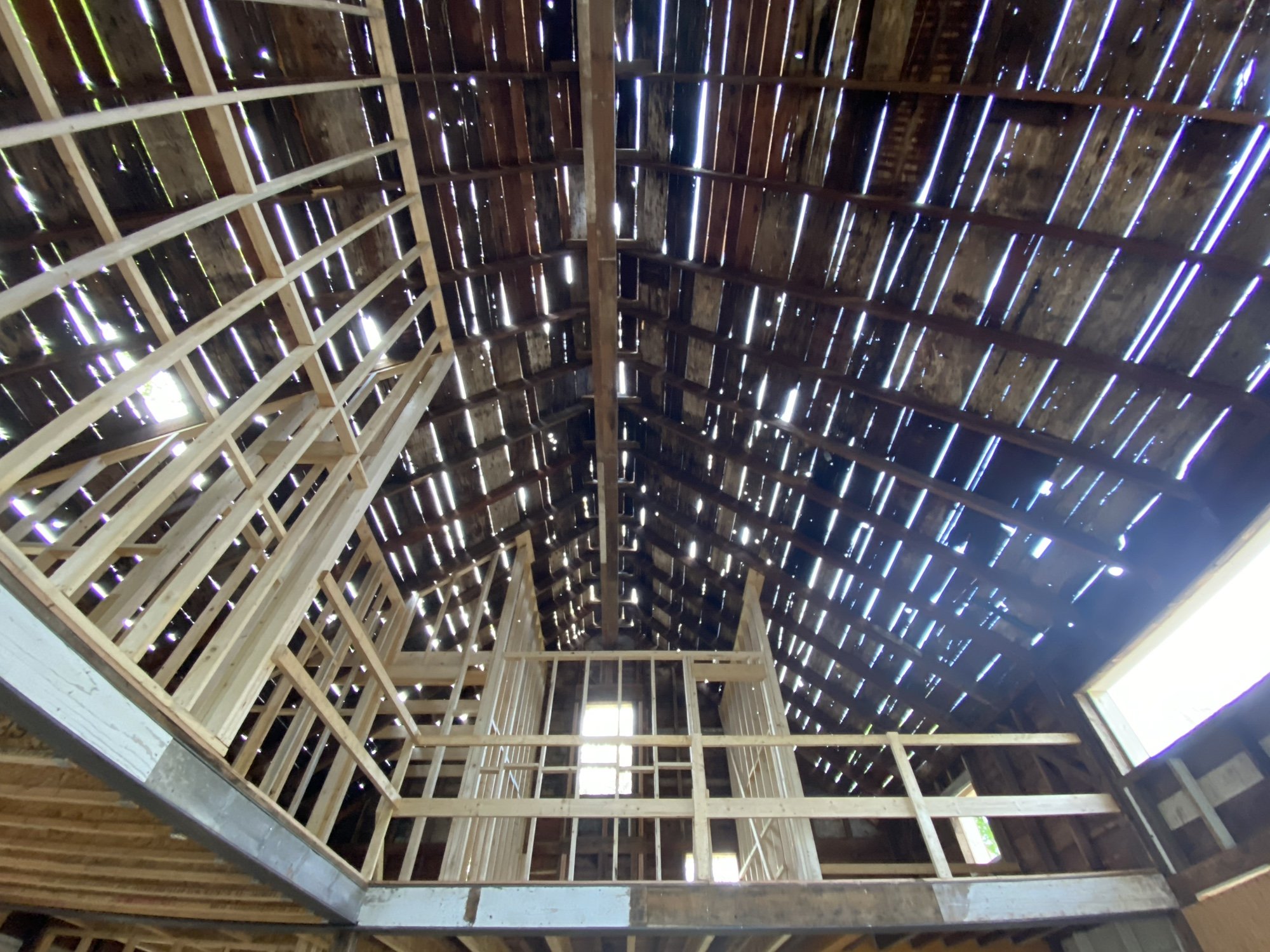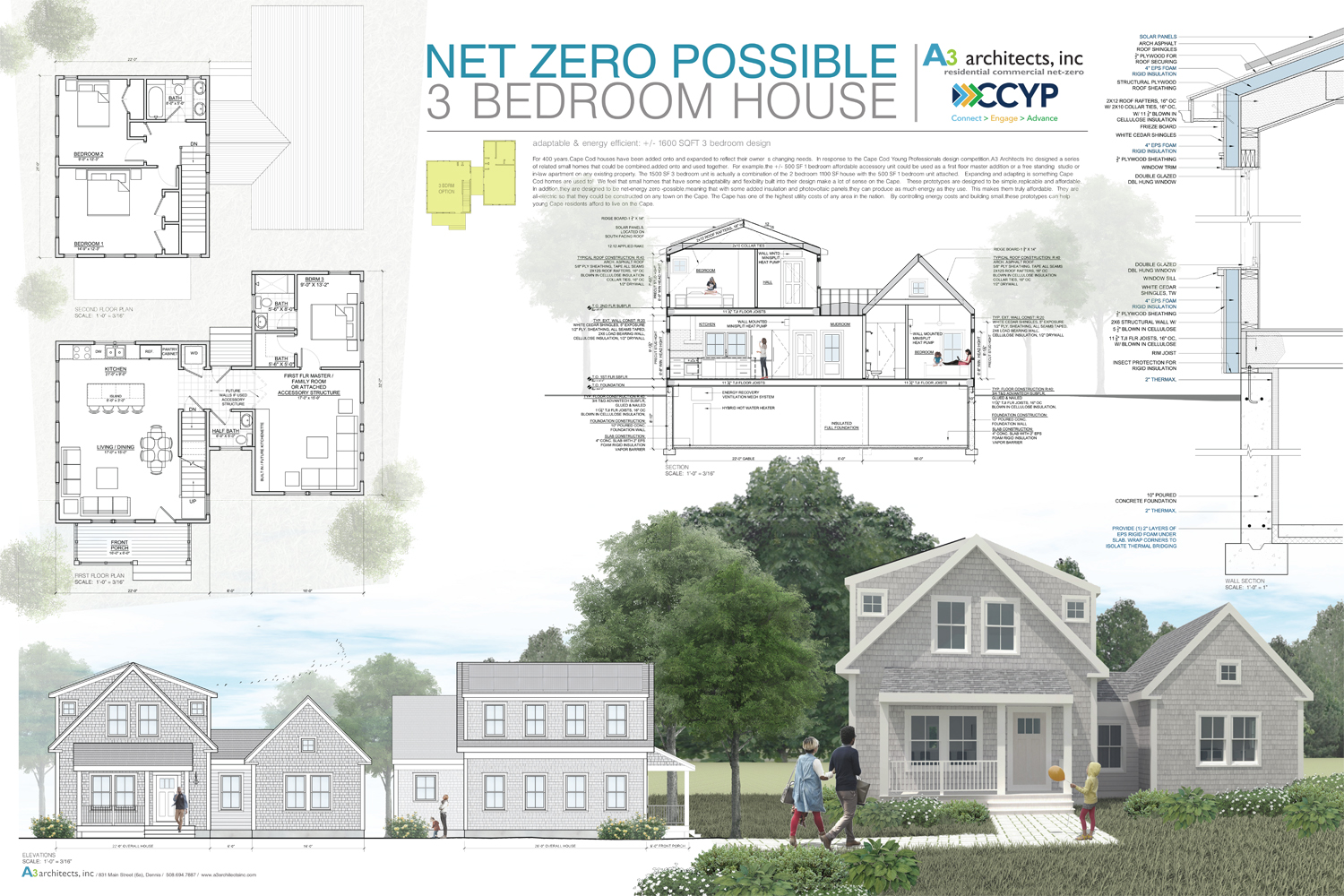We are so excited to work with local photographers! Abby Grattan of Grattan Imaging photographed our favorite little Cape Cod barn on 6a (besides APCC!) Below are some shots from behind the scenes.






Newly renovated A3 Barn in Dennis Village - Photoshoot day with Abby of Grattan Image
We have been working on architectural design plans to rehabilitate this small barn (22’-0” x 24’-0”) on the back of our office property for the last couple of years. It was in rough shape but had good bones. We saved all the historic Cape Cod post and beam barn framing. The architectural plans depict reusing the top plate beams as decorative beams on the first floor ceiling. The existing small second floor loft was renovated to highlight the vaulted ceilings and the architectural design of a modern new skylight creates a space that feels a lot bigger than it actually is. The new loft space is a +/- 900 square foot additional studio office or future accessory dwelling unit or ADU. We hope to have downloadable architectural plans featuring this Cape Cod barn available for purchase soon. We hope this small barn could fit on many properties here and be a small but flexible option for many properties. Accessory dwelling units can hopefully be part of a solution to the housing crisis on Cape Cod.
A3 Dennis Barn - Existing Conditions





A3 Dennis Barn - Construction



















Professional Photography: Grattan Image
Kitchen: IKEA
Floors: Rough Sawn Planks from Midcape
Windows: Mathews Brothers
Skylight: Velux
HERS: Home Energy Raters




































