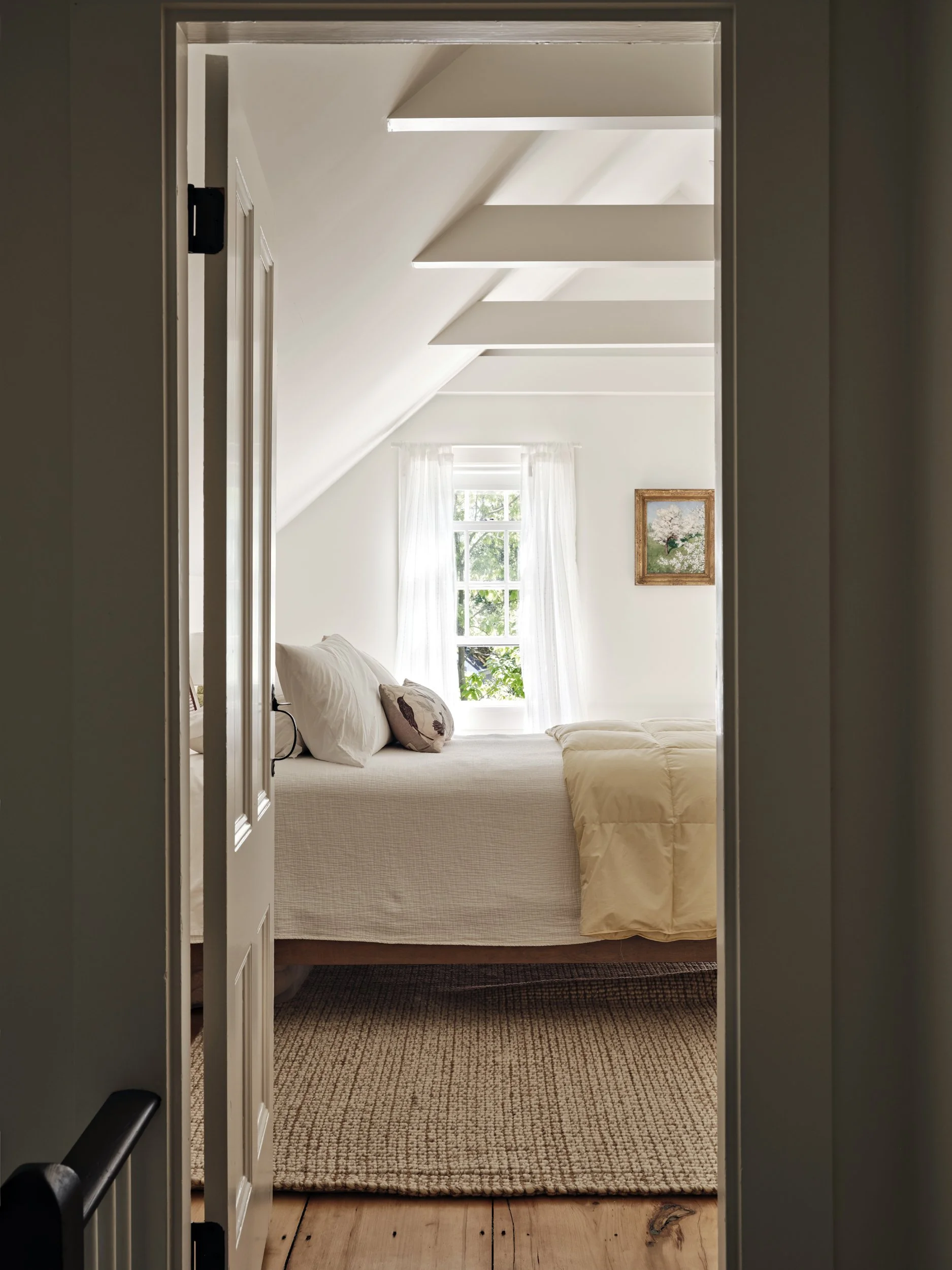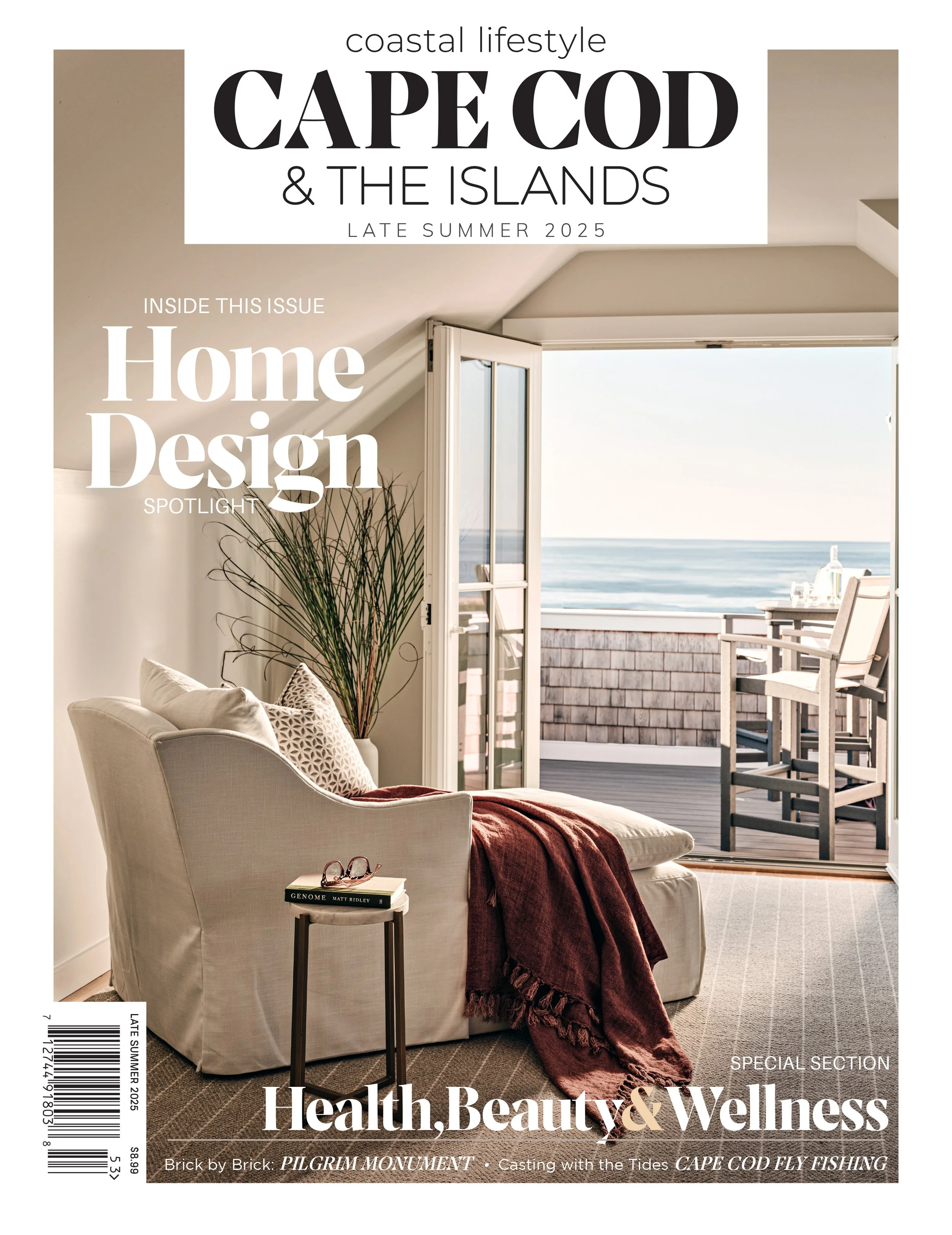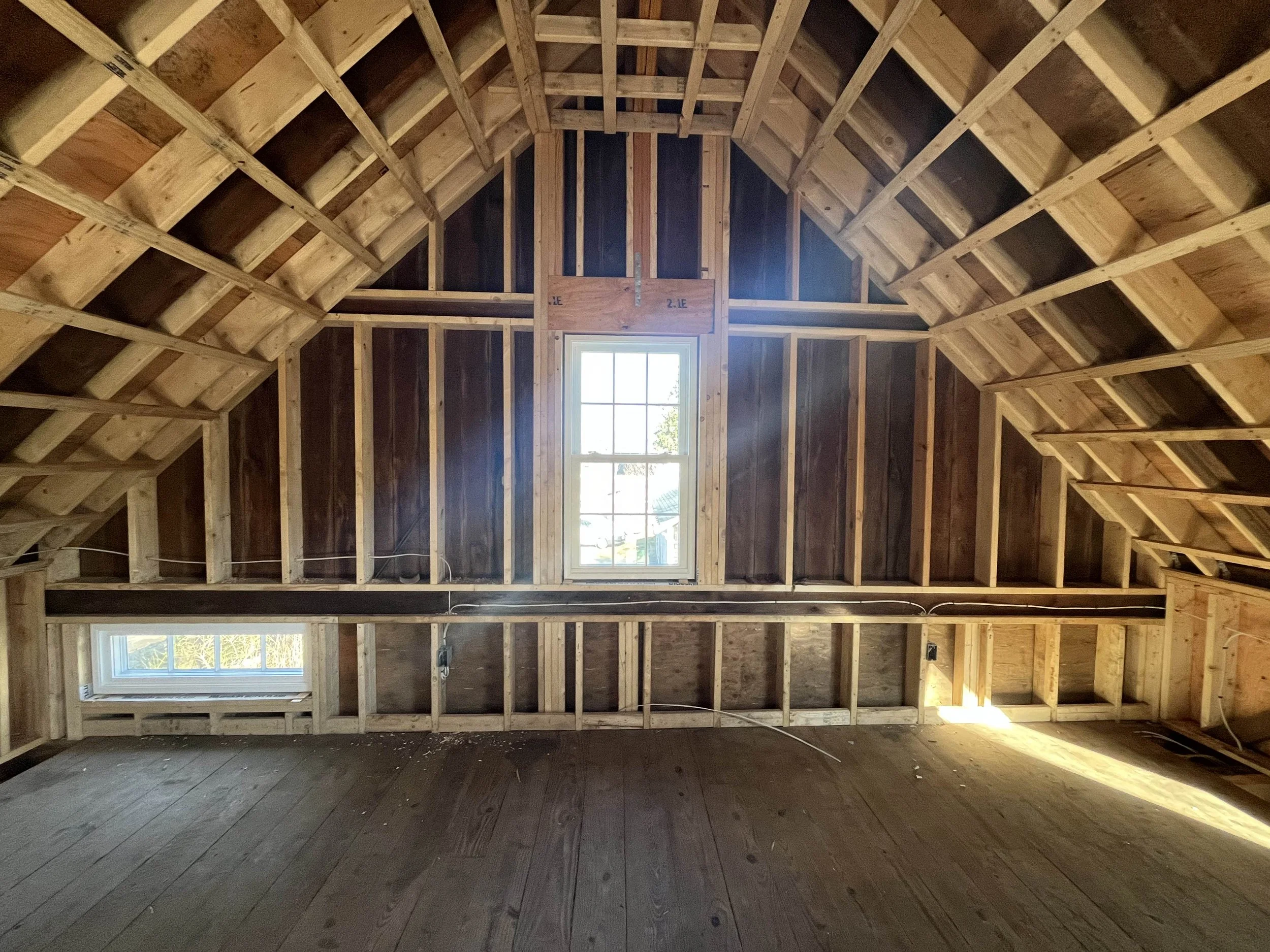This week we have been working with our East Orleans homeowners, the builders, & Viewrail to review shop drawings for the main stair (and focal point of the first floor!). A3 Architects is looking forward to signing off on the design soon and seeing the stair in the space this spring!
Working on these drawings has us thinking back to other projects and all the stairs we’ve worked on (and are currently working on!). We love designing a brand new modern stair, but the traditional stairs typical of a historic Cape Cod house hold a special place in our hearts. We especially enjoy the variety, from grand stairs centered directly off the front door all the way to the little tucked away ladder-like stairs hidden behind an inconspicuous door (or cabinet) that are so common in old Cape Cod houses!
For this post we’re going to look back and share a few antique stairs that we’ve worked on and share a few that we’re currently obsessed with — we have several fun renovations that are either under construction or are in development!
Be sure to check back in for our next post, where we’ll take a look at some of the more contemporary stairs that we’ve gotten to design!
Barnstable village historic renovation
The Barnstable Village Historic Renovation’s Main Stair is a real show stopper. Centered right when you walk into the antique Cape Cod house, the symmetrical main stair stops at a shared landing with a couple of steps up on the left and right to matching bedrooms.
The Barnstable Village Renovation’s Main Stair
The Barnstable Village Renovation’s bedrooms on either side of the antique stair.
New Project - Wellfleet Cape Renovation
We measured a beautiful Wes Andersen like historic cape in Wellfleet late this summer. The house reminded us of our Barnstable Village Renovation with a gorgeous ladder-like main stair centered on the front door with two second floor bedrooms flanking the top landing. We are loving the schematic design phase of this project. It is exciting to work on houses with such unique character and energy!
New Renovation Wellfleet Cape Cod - front hall
New Renovation Wellfleet Cape Cod - main stair
New Renovation Wellfleet Cape Cod - second floor bedrooms
New Renovation Wellfleet Cape Cod - Dining room (those built-ins & fireplace….) The back stair is off the dining room tucked behind a door - we almost missed it! Reminded us of our Harwichport Renovation (see below).
New Renovation Wellfleet Cape Cod - The tucked away, practically hidden back stair. (We love the wear on those treads.)
Historic Harwichport Cape Renovation
Historic Harwichport Cape Renovation - Love this little ladder-like stair tucked away behind a paneled door—it looks just like a built-in when closed!
New Project - Wellfleet Cape Renovation 2
This is another historic Cape Cod house we measured in Wellfleet this summer. It also follows the traditional floor plan of main stair centered on the front door with flanking bedrooms at the top of the stair — BUT take a look at this stair — double wide with a center railing! Same, but different! We’re also really enjoying the schematic design phase for this project.
Wellfleet Cape Renovation - Front Entry and the double wide stair AND we love a puppy cameo!
Wellfleet Cape Renovation - First time seeing a double-wide front entry stair! Anyone else?!
Wellfleet Cape Renovation - This Cape Cod house also has a tucked away back stair hidden behind a door (and love the rope railing! so simple and utilitarian… wonder if our Cape building inspectors would approve this…
Point of Rocks fishing shack
This project is a renovation of an existing 1930s fishing bungalow in Brewster, located directly on the Bay. The existing bungalow was so charming, with exposed framing and a small stair tucked beside the wood burning fireplace. We worked hard to keep the existing stair & treads (look on the wear on those steps!) in place and work around this special feature.
Point of Rocks Fishing Shack - Stair & Canvas railing (we love the nod to the history of the space)
Point of Rocks Fishing Shack - we love the wear on the treads.
New renovation & Addition in Dennis
We have been working with the homeowners of this gorgeous historic Dennis house, developing plans for a renovation & small addition at the rear of the house. The bones of this house are beautiful and one piece that is staying “as-is” is the central stair. Take a look at these details — just perfect.
Dennis Historic House to be renovated - construction to start this Fall
Dennis Historic House - Central Stair
Dennis Historic House - The newel post…..
Dennis Historic House - These low railing heights add such character to the space. They do not comply with modern building codes, but by keeping the stair as designed we can hold on to this beautiful historic feature. Love the balusters.
Dennis Historic House - The soft curve of the stair & main foyer
Dennis Historic House - View from the top of the stair. Love the way the railing curves and terminates into the wall.






















































































