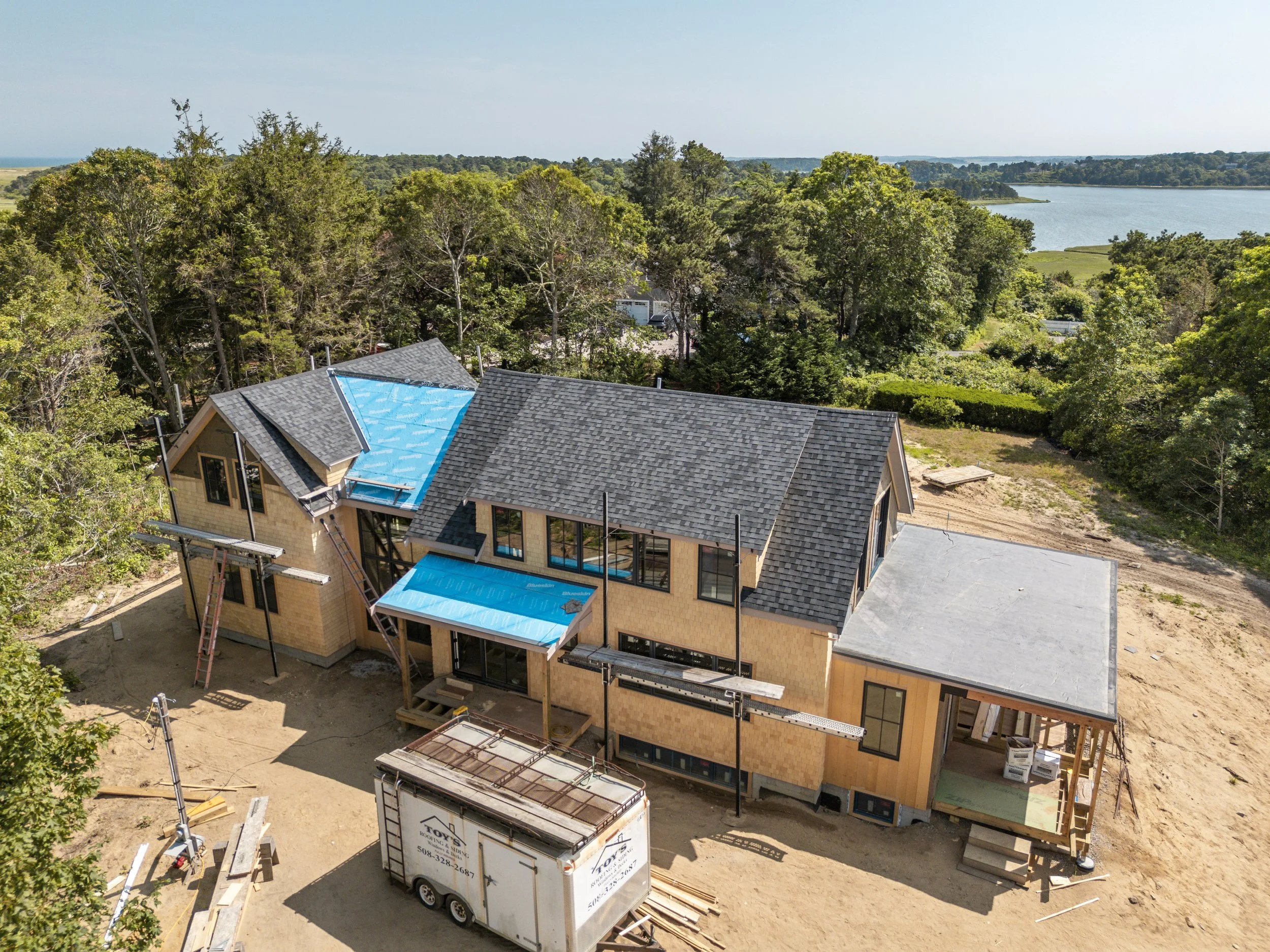In our last post we took a look back at some of our favorite antique stairs – this week we’re going to look at some of the more modern interventions we’re worked .
Net Zero West Dennis Stair
Net Zero West Dennis House
Builder: McPhee Builders
Photos by: Dan Cutrona
We loved working with this young family on their new West Dennis beach house. The house is designed to be net energy zero and to take advantage of some amazing views of Nantucket Sound and a pond to the back. The client really wanted a focal point modern stair that had windows at each landing to take in little peaks of the water from the stair tower. The first run of stair has a white oak waterfall edge with drywall reveal in lieu of traditional skirt board. The remaining stair from landing all the way to the third floor loft has exposed white painted wood stringers and waterfall tread/riser detail.
Children’s reading and play nook under stair
Net Zero West Dennis Dining Room & Stair
Net Zero West Dennis - Stair was held off of wall for 1” reveal
Net Zero West Dennis Stair light
Net Zero West Dennis Stair light
Net Zero West Dennis - Waterfall Edge Detail
Net Zero West Dennis Handrail Detail
Net Zero West Dennis Handrail Detail
Truro Net Zero House
Builder: WD Price
Stair: Matt Kennedy @technicalstairhead
Photos by: Dan Cutrona
This Net Zero Project out in Truro was an amazing project to work on. The clients want a focal point stair that created a wow moment when you first walk in the door. A3 Architects worked with the builder and stair builder, Matt Kennedy on this design. We used 4x12 Doug Fir cut to 10 1/2” Treads & a 12” LVL primed and painted black for the double stringers.
Truro Net Zero Foyer & Modern Stair
Truro Net Zero Modern Stair
Truro Net Zero Modern Stair - View from Landing
Truro Net Zero Modern Stair - Doug Fir Tread Detail
Truro Net Zero Modern Stair - LVL Stringer Detail
North Falmouth - Modern Front Exterior Stair
North Falmouth Modern Additions
Builder: Bannon Builders
New Front & Side Stair: CorMetals
Photos by: Dan Cutrona
This project also consisted of 2 new stairs. The first is the main stair to the front door. The concrete treads are cantilevered off an angled wall clad in copper and lead up to the new front porch. The second stair is located off the side of the house and reconfigured the procession from driveway to an office at the rear of the house. This stair has concrete treads and (2) black steel stringers.
North Falmouth - Modern Front Exterior Stair
North Falmouth - Modern Side Stair
North Falmouth - Modern Side Stair
North Falmouth - Modern Side Stair
Eastham Near Net Zero House
Builder: Rick Roy Construction
Stair: Viewrail
Photos by: Dan Cutrona
The A3 worked with clients on the design of their new construction Near Net Zero Home. The new residence is located on Herring Pond with view wide vistas of the pond to the north. A series of smaller one-story components connect 2 larger modern gable structures with solar on south facing roofs. The main focal point of the house are the amazing pond views, but the clients wanted a focal point at the main entry to the house (located on the southside). A3 located the stair in one of the main south facing gables and centered it on the windows.
Eastham Near Net Zero House - View of Stair from Exterior
Eastham Near Net Zero House - Viewrail Stair centered on windows
Eastham Near Net Zero House - Viewrail Stair
Eastham Near Net Zero House - Viewrail Stair view from front door
Upcoming projects….
Orleans Net Zero House
Builder: JC Donald
Interior Designer: JN Interior Spaces
This project is a new construction Net Zero House located in Orleans. We are through construction and the homeowners are all moved in and enjoying their beautiful space!
We’re looking forward to sharing the professional photos of this focal point stair soon.
Orleans Net Zero House - Modern Stair under construction
East Orleans House - location of future Viewrail stair (this is the temp)
East Orleans House
Builder: JC Donald
Stair: Viewrail
Drone shots: @itsmattfischer
This past week we signed off on the final shop drawings for modern stair at our East Orleans project with JC Donald & Viewrail. We are excited to see the stair in the space soon (ish!). Steel stringer will be installed first, but it will be a minute before the finished white oak stair treads are in place. We are getting the treats as raw white oak and they will be stained in the field to match the white oak finished floor.
East Orleans House Exterior View


























