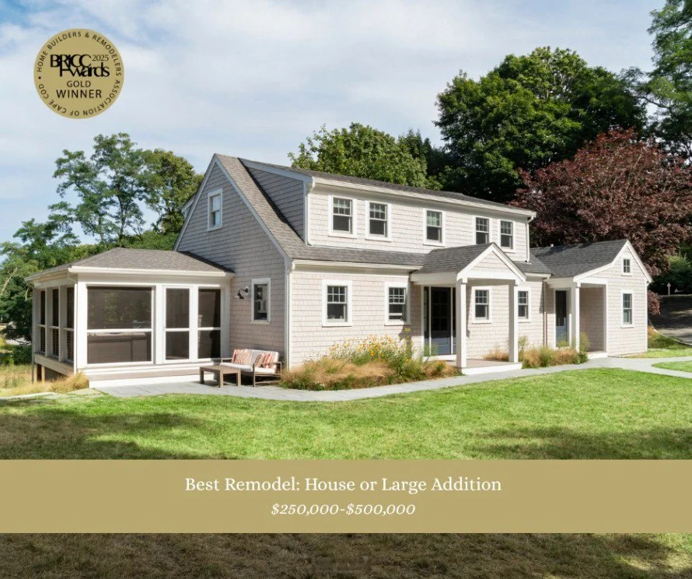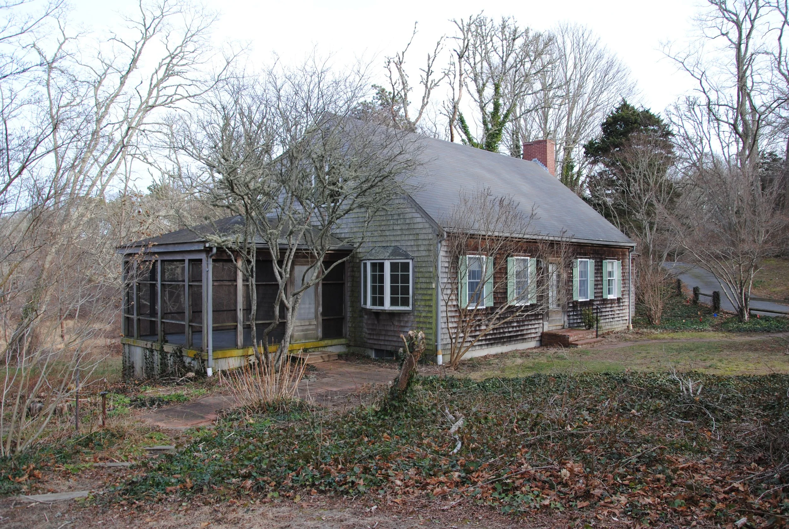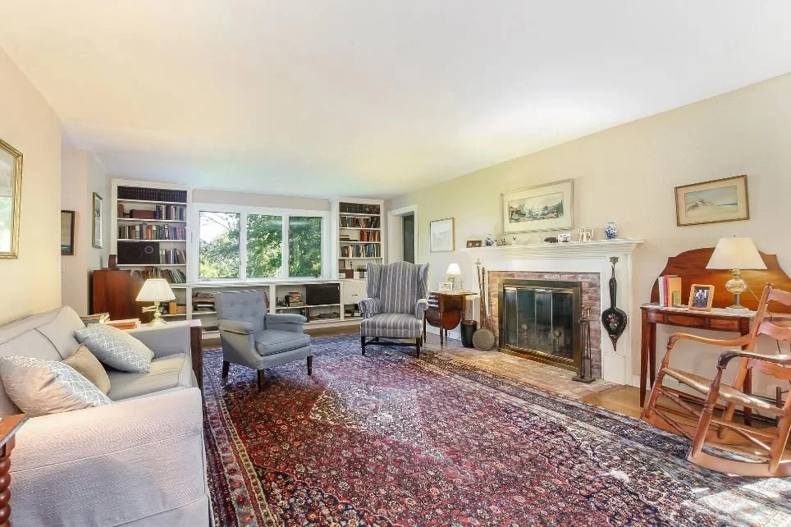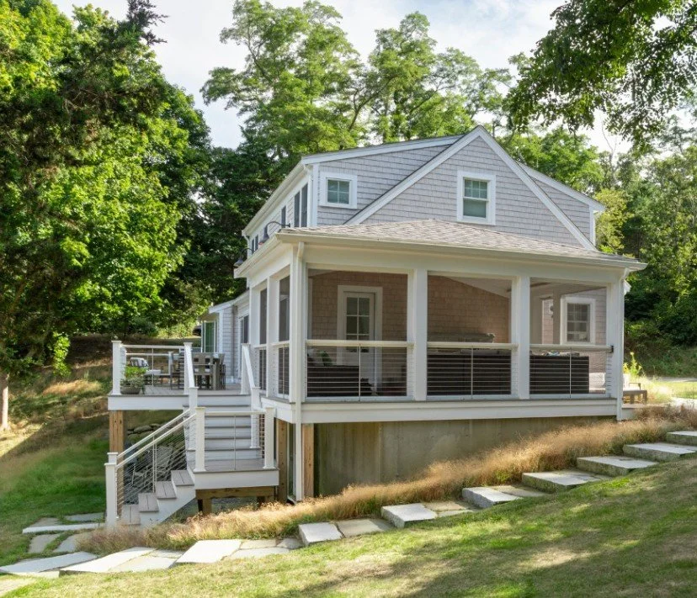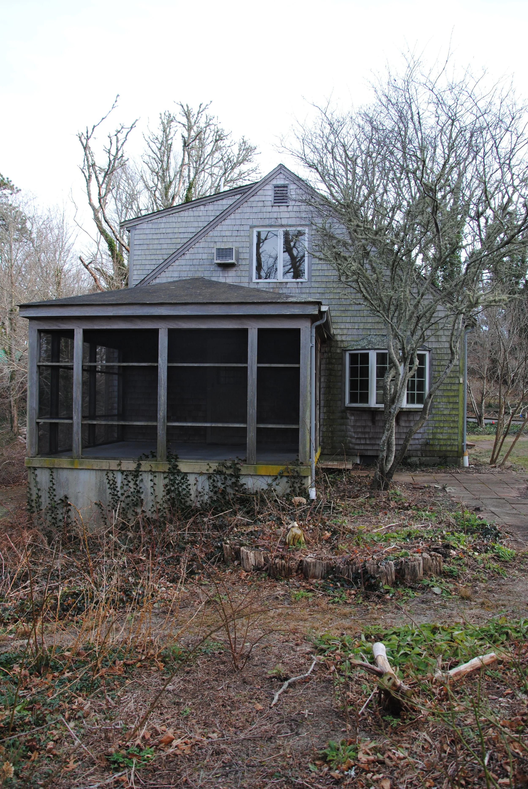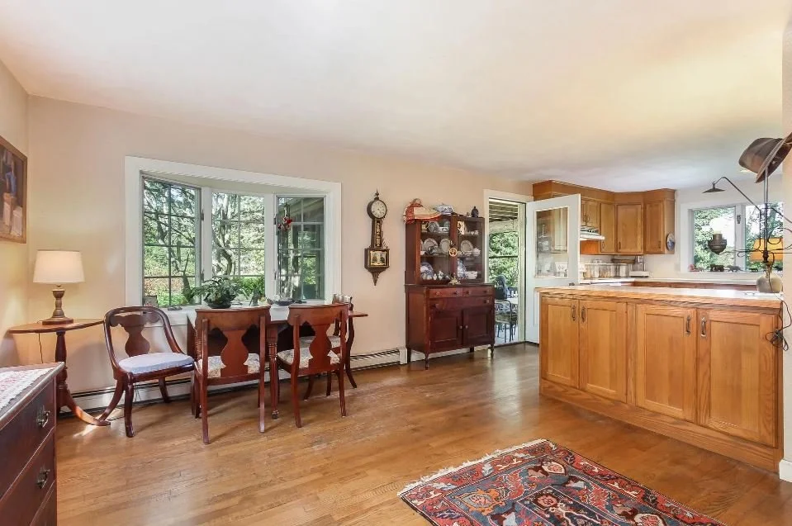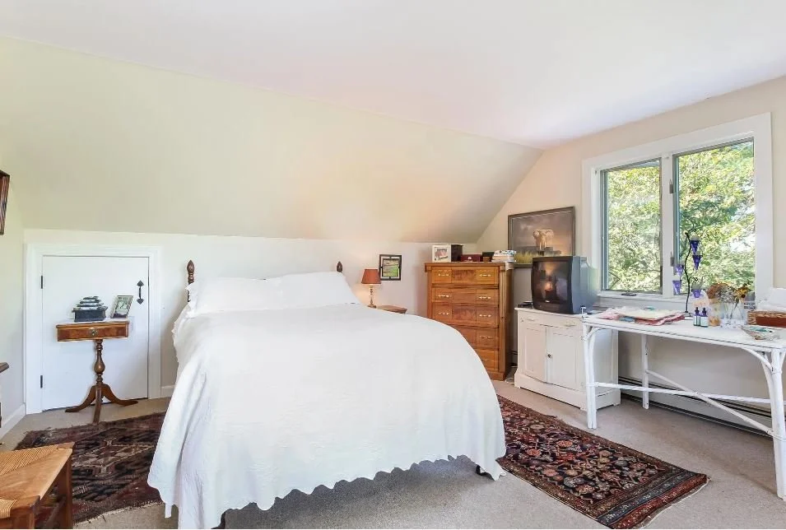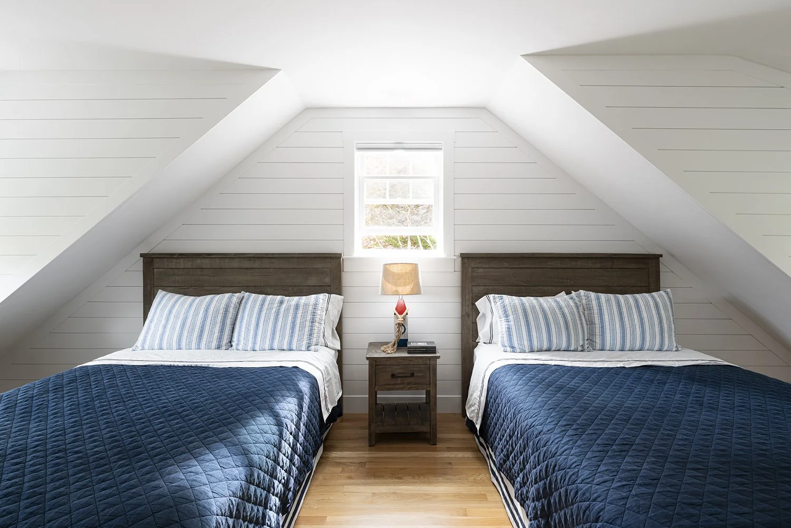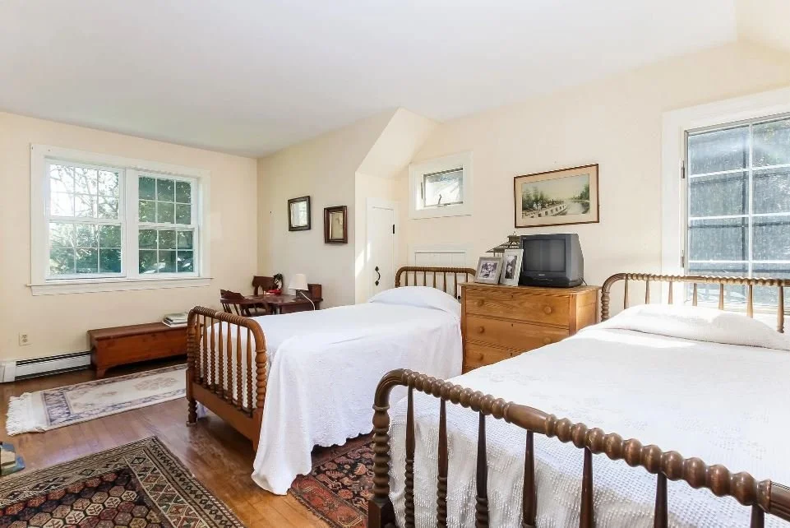Namequoit River House renovation & addition
Builder: Philbrook Construction Services Group
Kitchen: White Wood Kitchens
Photography: Grattan Imaging
A3 was honored to be awarded BRICC Gold for Best Remodel from $250,000-$500,000 for our Namequoit River House Renovation & Addition with Philbrook Construction.
We began work on an existing cape in February 2020 (right before everything shut down for COVID!) on the Namequoit River in South Orleans. The existing home had an amazing view of the river and was sited perfectly, but the existing windows were small and existing floor plan didn’t take full advantage of the view. We added a new large sundeck facing the river off the living room and dining room. We also re-worked the main floor plan to allow for two 4 Panel sliding doors to be located off those spaces and relocated existing laundry & the half bath from the river side of the house to a new mudroom addition on the driveway side of the house. The new living room and dining room connect immediately to the exterior and highlight the amazing river views.
Existing South Orleans Cape on the Namequoit River
Renovated South Orleans Cape on the Namequoit River
Namequoit River House Renovation & Addition - Living room & Dining room with new 4 panel slider and deck with views of river beyond.
Existing Namequoit River House
Namequoit River House Renovation & Addition - Living Room
Namequoit River House Renovation & Addition - New Mudroom Addition
Namequoit River House Renovation & Addition - New Deck
Screen Porch
The existing home had a lovely rustic screen porch located directly off the kitchen. The location was perfect – we simply added a door off the screen porch to connect to the new deck and stair down to the yard. Along with new screens, there are glass inserts to extend the life of the screen porch into the shoulder months!
Namequoit River House Renovation & Addition - Renovated Screen Porch & landscaping from front yard down to river
Existing Namequoit River House
Namequoit River House Renovation & Addition - Screen Porch
Existing Namequoit River House Screen Porch
the kitchen
The existing location of the kitchen was facing the river, which was lovely when standing at the sink, but did restrict the view. After a lot of discussion with the homeowners, we decided to flip the location of the kitchen. The windows at the kitchen sink now face the side yard, but the new location allows for optimal wall space (pantry cabinet, wall ovens, refrigerator!) without taking away from the river view. At the existing kitchen location, we added a large 4 panel sliding door that highlights the river view and connects the dining room and kitchen seamlessly to the new large sundeck facing the river.
Namequoit River House Renovation & Addition - New Kitchen
Namequoit River House Renovation & Addition - New Kitchen
Existing Namequoit River House
The Bedrooms
Namequoit River House Renovation & Addition - New Primary Bedroom with floor to ceiling windows and view of river beyond
Namequoit River House Renovation & Addition - New Primary Bedroom. New walk-in closet & primary bathroom behind bed wall
Existing Namequoit River House
Renovated 2nd floor bedrooms
Namequoit River House - Renovated 2nd Floor Bedroom
Namequoit River House - Renovated 2nd Floor Bedroom
Existing Namequoit River House - 2nd Floor Bedroom
Namequoit River House - Renovated 2nd Floor Bedroom
Namequoit River House - Renovated 2nd Floor Bedroom
Existing Namequoit River House - 2nd Floor Bedroom
Bathrooms
Namequoit River House Bathroom
Namequoit River House Existing Bathroom

