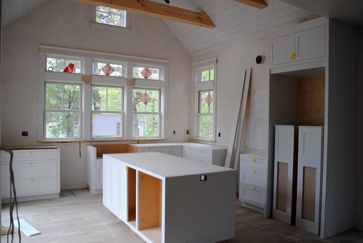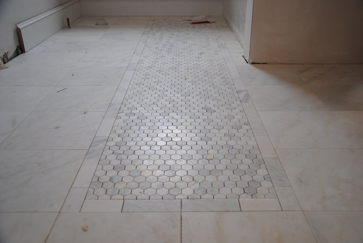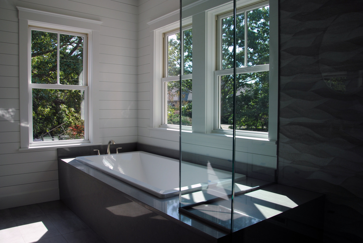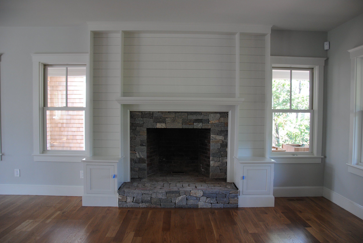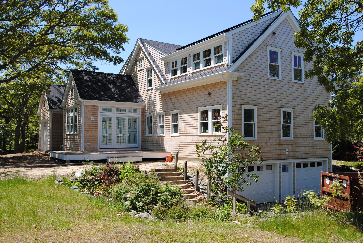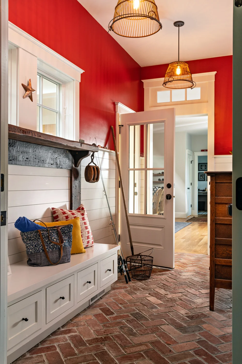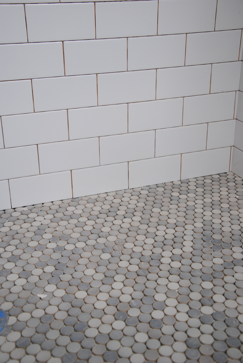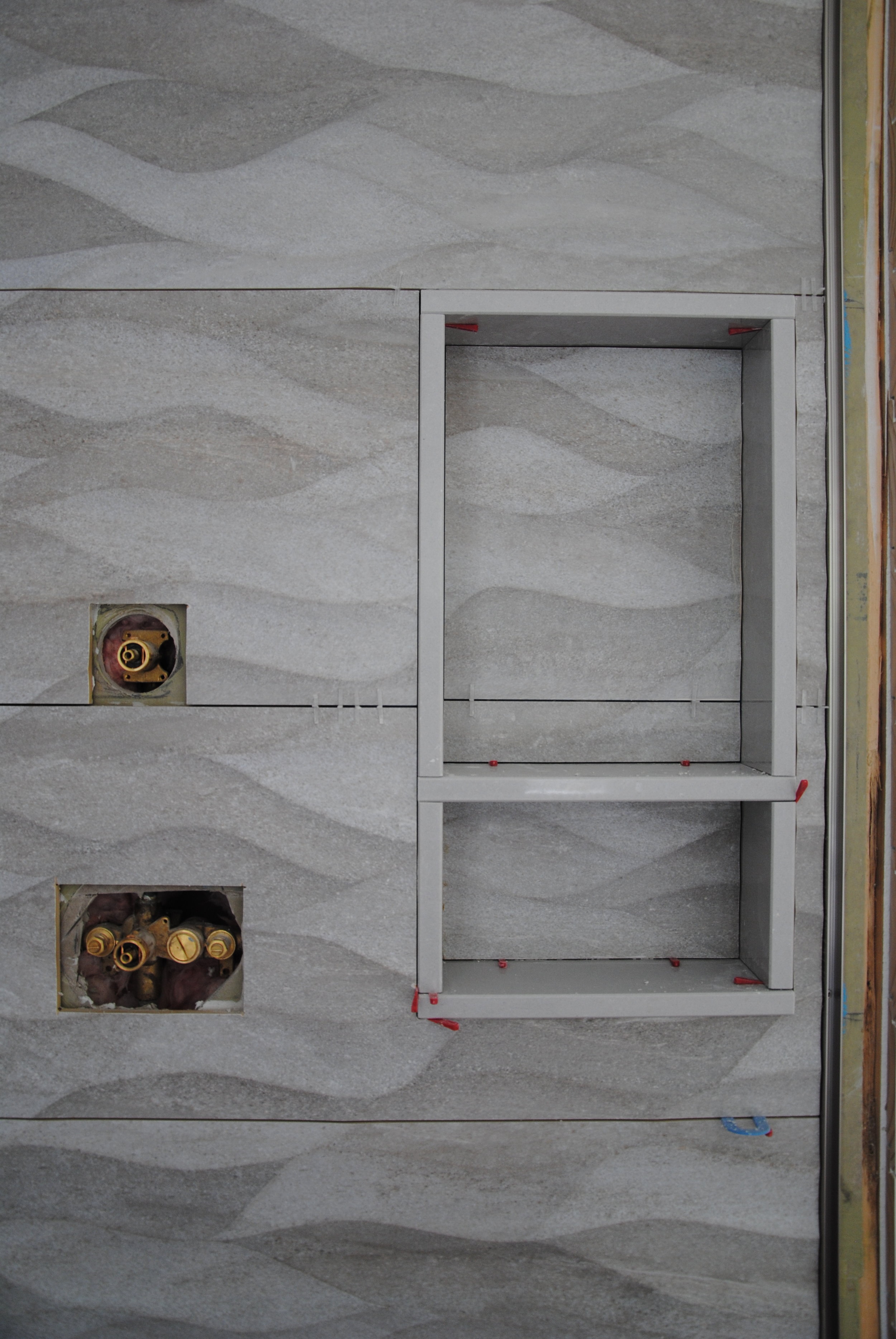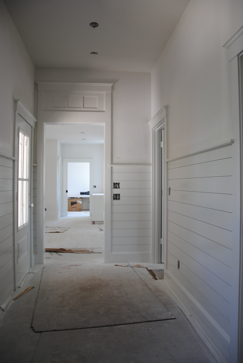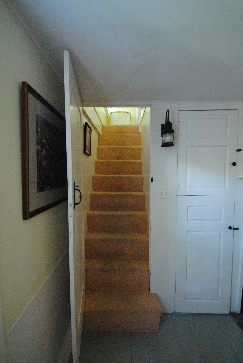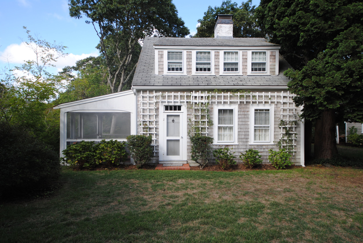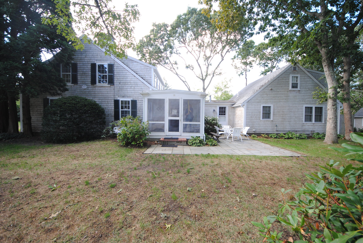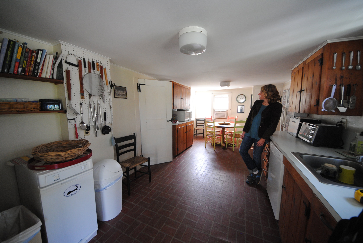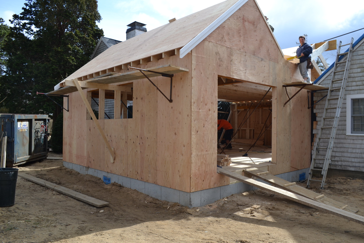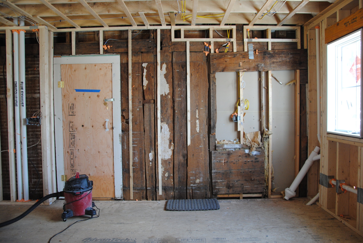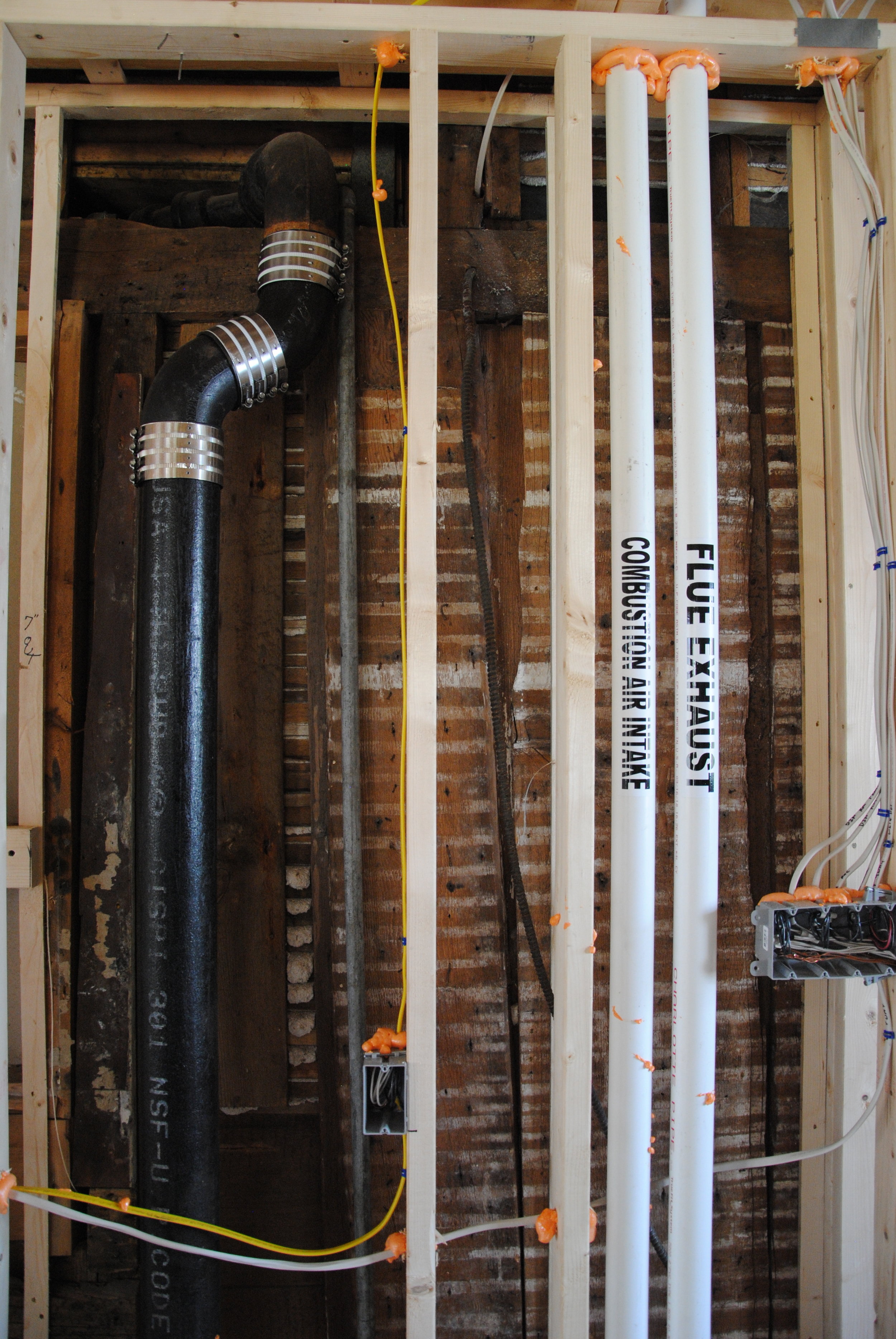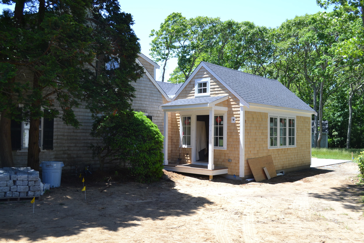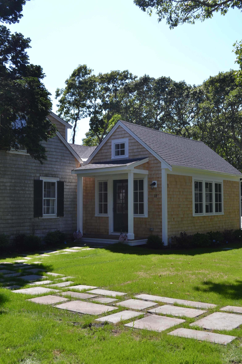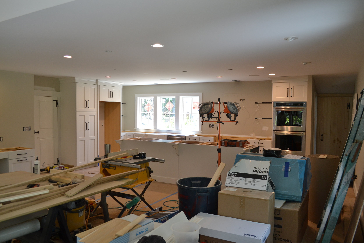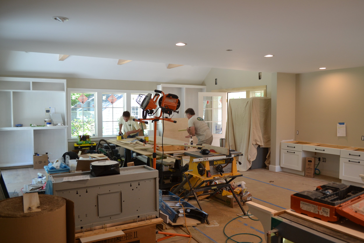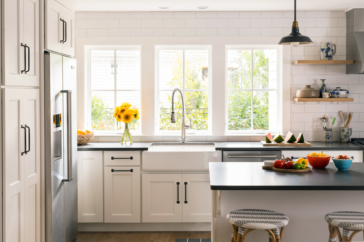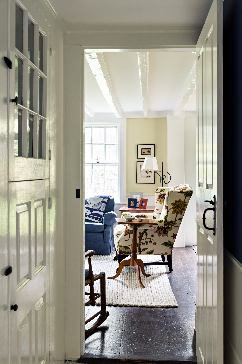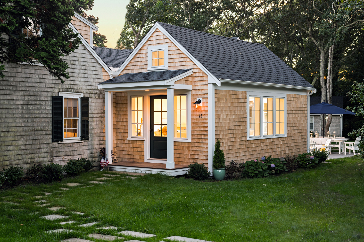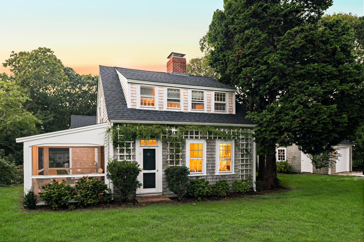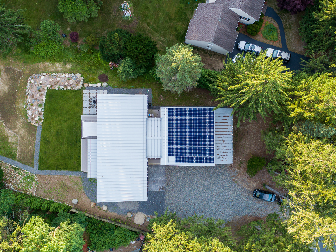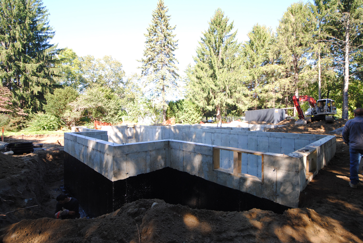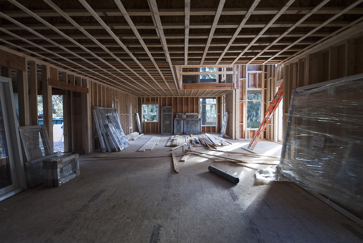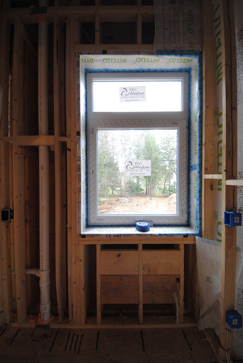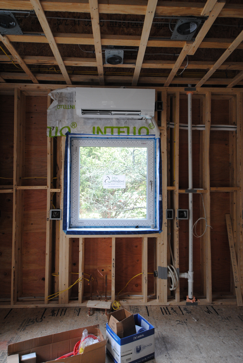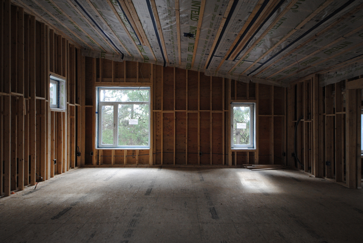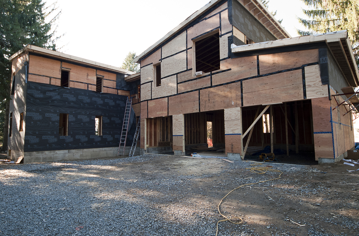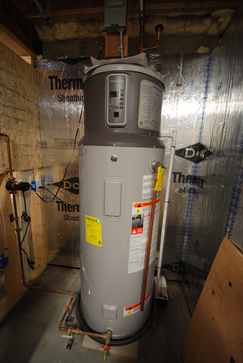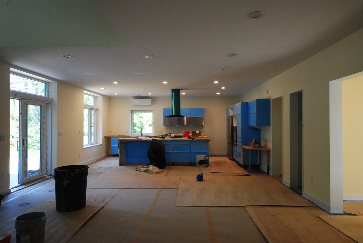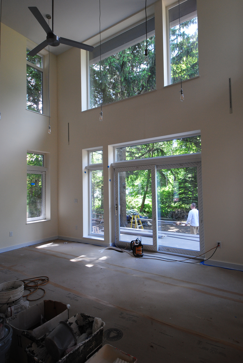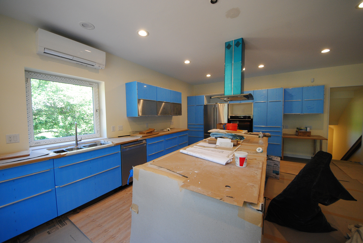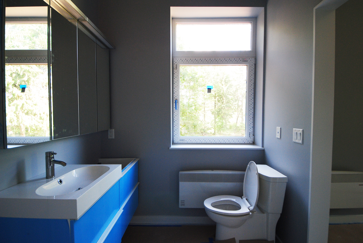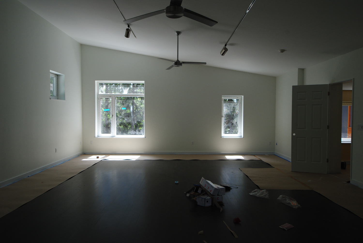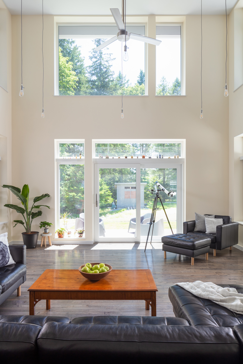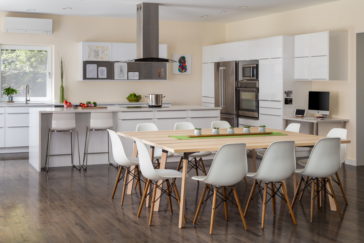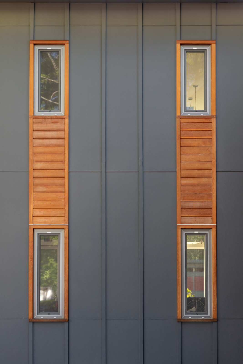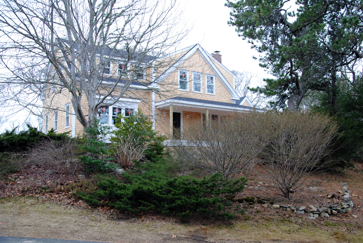Expats Stu and Nancy had spent the last 10 or so living in Asia, and despite raising their family on the west coast, when it came time to put down permanent roots, the answer was Brewster. Nancy’s father had built a small cottage on the top of a small hill on their lot that afforded peeks of the Bay from the front of the house. We decided to save the existing foundation, and rebuild up from there to create a larger and brighter family home that still fits in the streetscape of the existing seaside neighborhood along the Bay.
In addition to gathering art from all over far East, the homeowners saved many items from the existing cottage including the brick flooring from the old sunroom to use in the new mudroom. These touches help to remember the old but the new is decidedly more modern. With high ceiling and large double hung windows, the new living room is bright and airy. The new kitchen facing south has a dramatic vaulted ceiling and more windows overlooking the leafy backyard.
The large open floor living, dining and kitchen have natural light all day, with a small cozy study located off of the dining area. This office serves are workspace as well as gallery. The master bedroom is located to the east with a spa-like master bathroom. The functional mudroom entry connects living areas to garage with functional pantry and laundry areas. The 2nd floor contains 2 additional bedroom and connected bathrooms with high cathedral ceilings.
Project Details:
Location: Brewster, Massachusetts
House Type: Single Family Residence
Construction type: New Construction w/ salvaged brick fireplace and foundation
Extg House sqft (demolished): 1680 sqft
Renovated House w/ new addition sqft: 2770 sqft
Builder: TA LaBarge
Photographer: Dan Cutrona
For more images: Brewster Flats House
Brewster Flats house Construction slideshow















