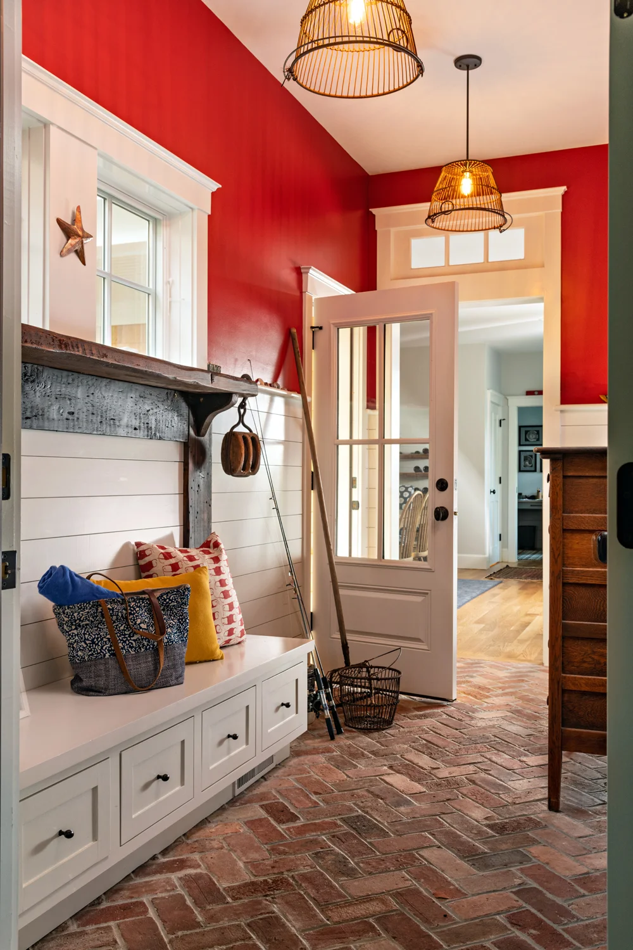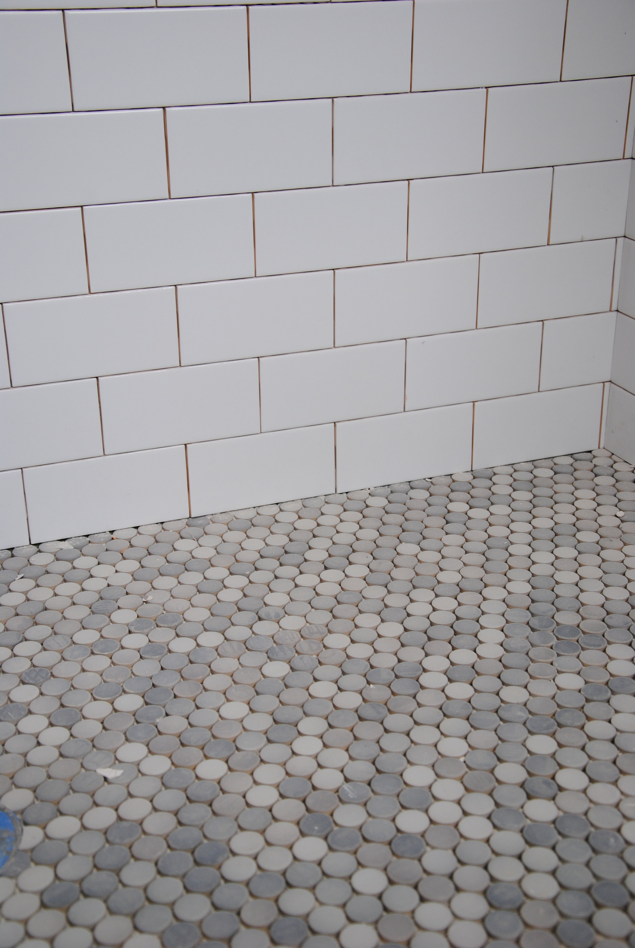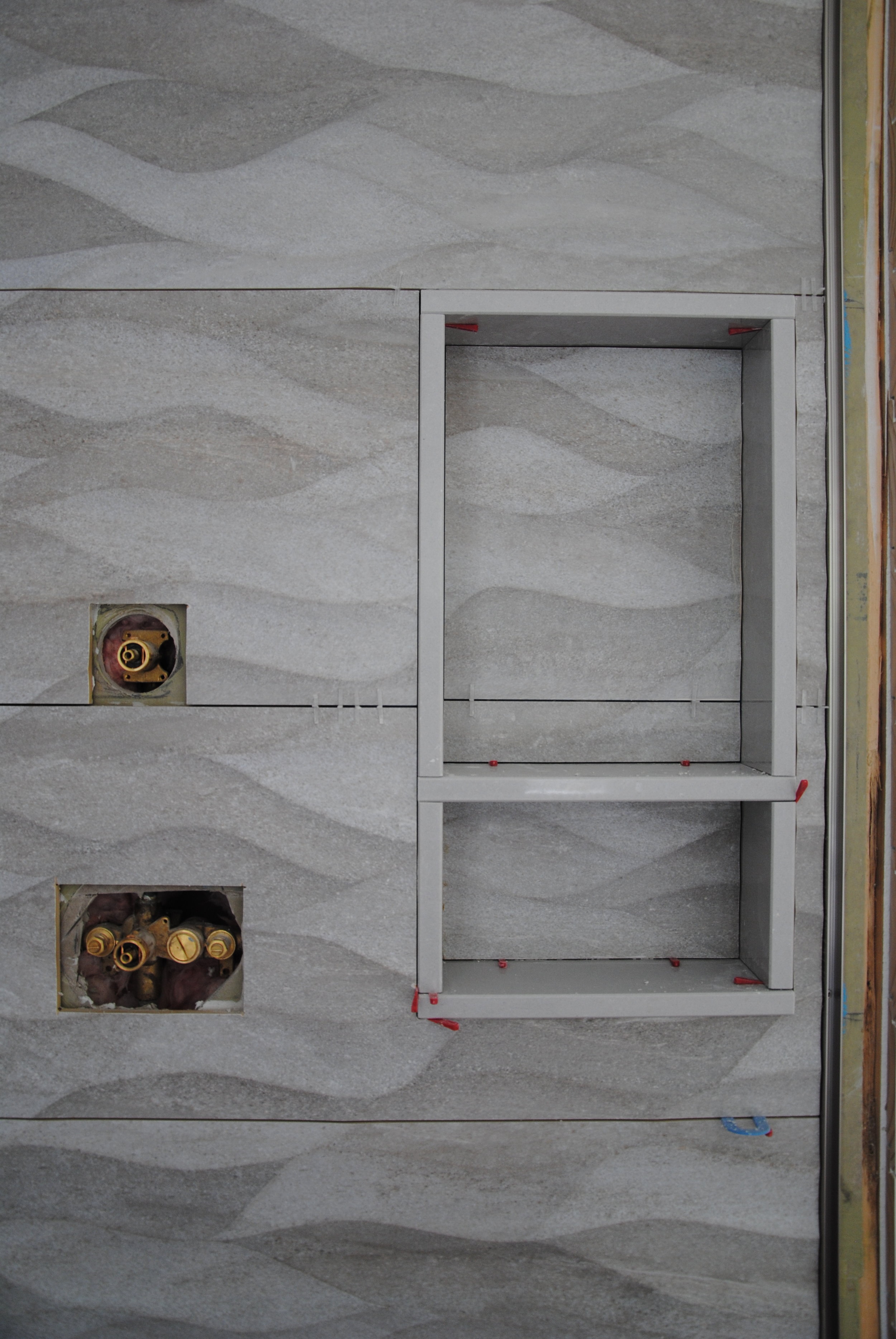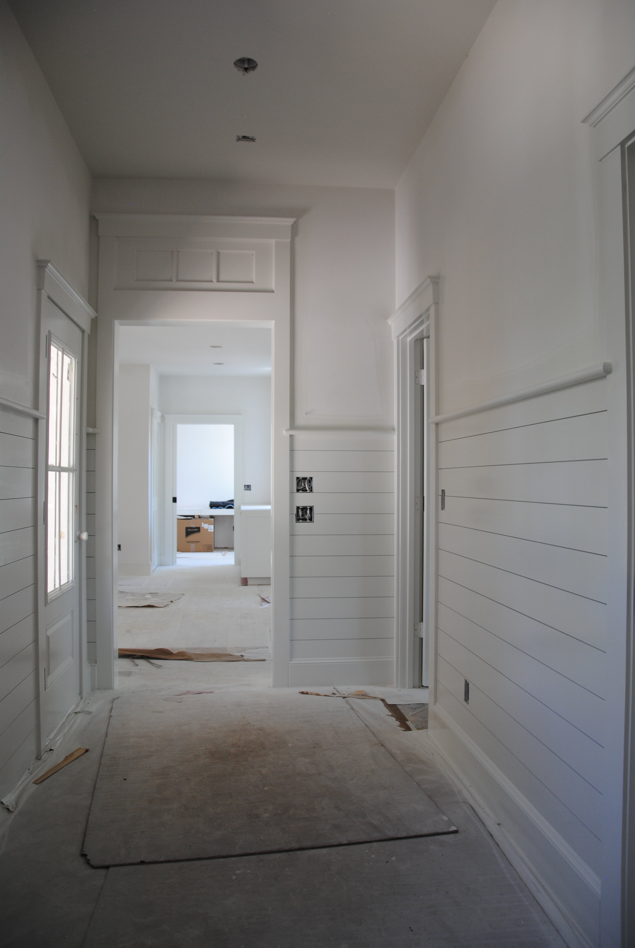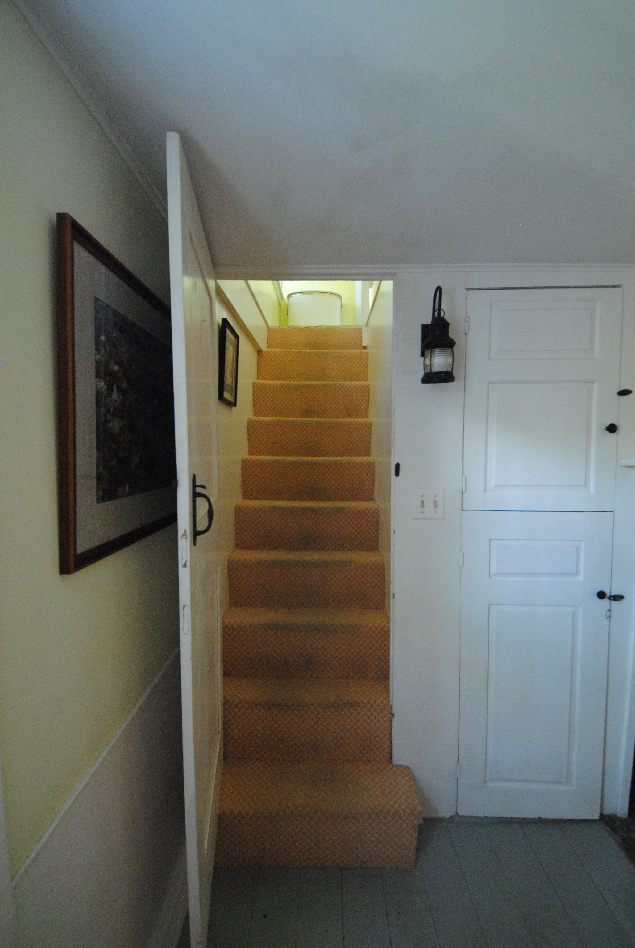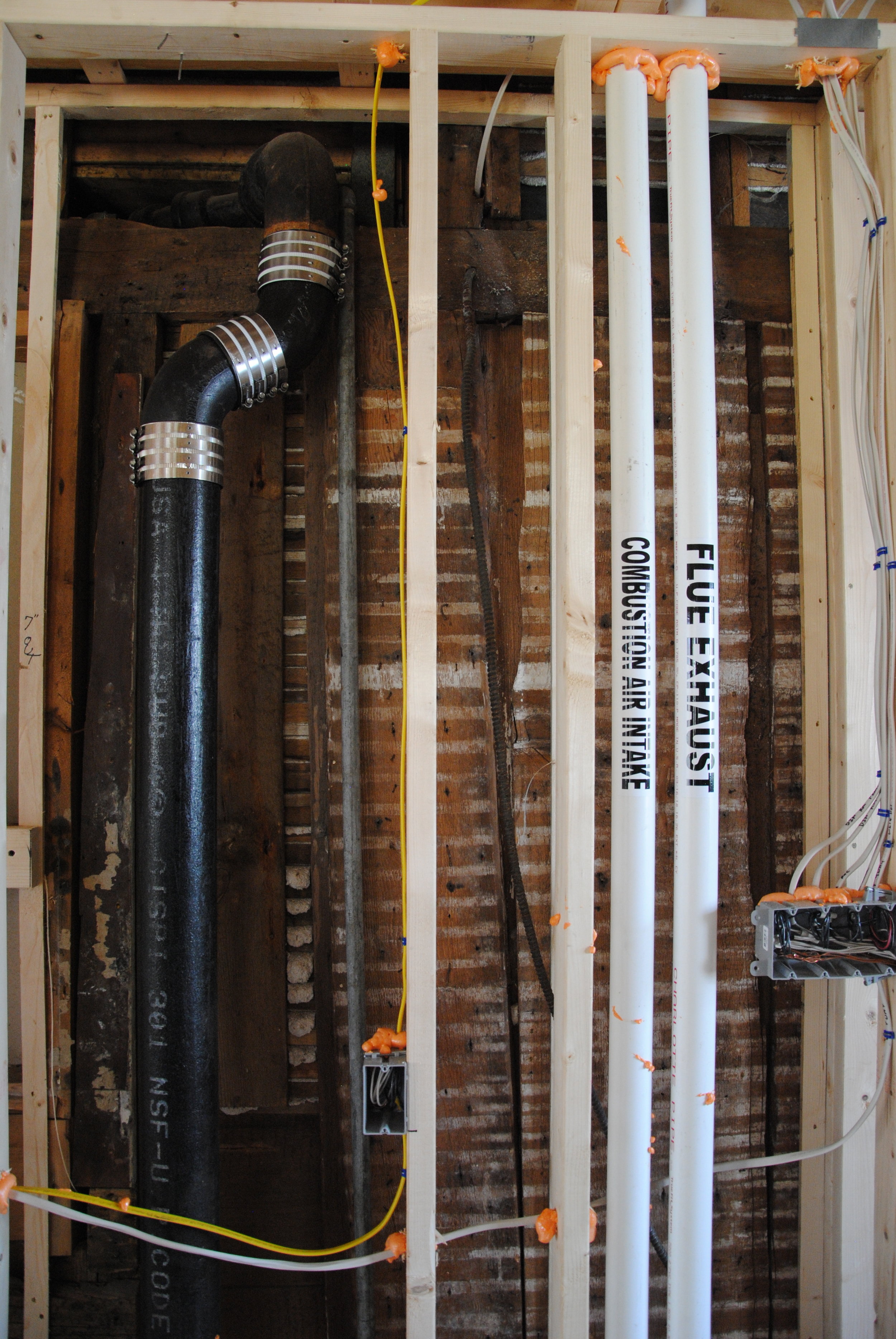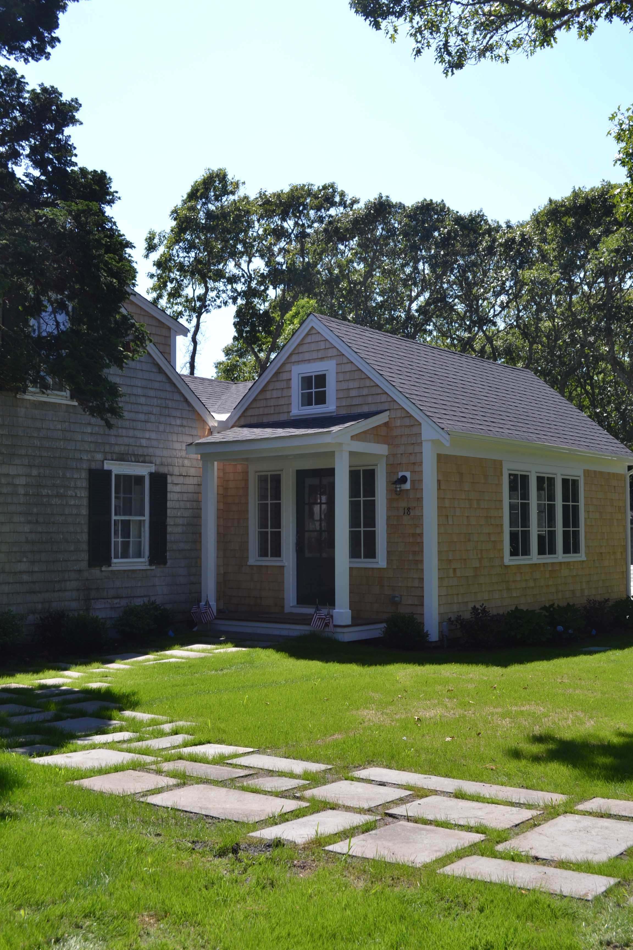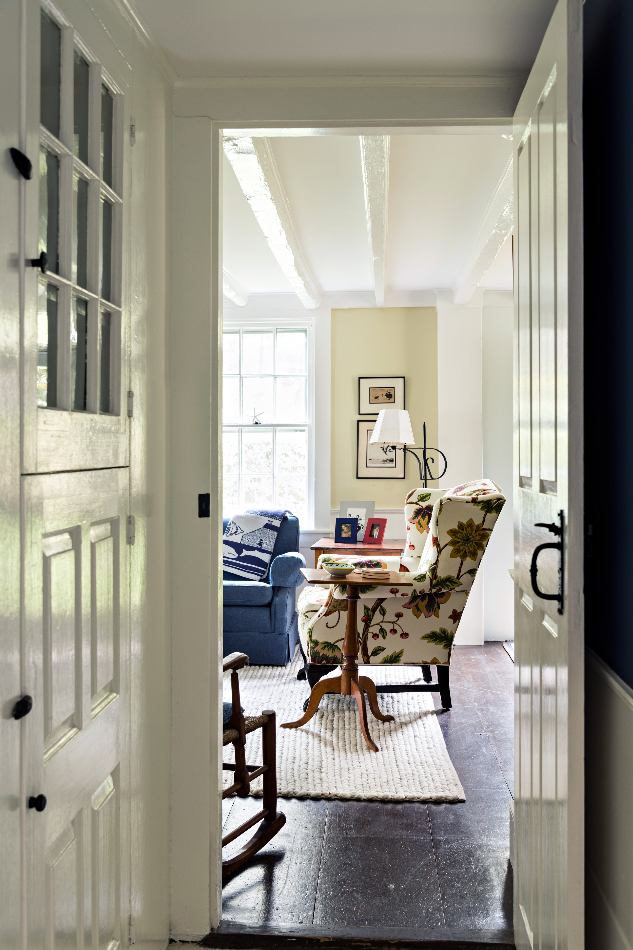What a great resource — Check out Cape Cod Home’s Annual Design Guide 2020! (Also take a peak at A3’s Alison Alessi interview on Inviting Interiors.)
Historic Harwich Cape published in Cape Cod Home
Thank you so much to Cape Cod Home for publishing our historic renovation in Harwichport!
Homeowner’s Steve and Peggy from Dallas Texas asked us to help them create a real family gathering space in their historic Harwichport home. The home, which has been in Steve’s family for over 100 years, consists of an historic half-Cape (the antique), a dated 50s kitchen connector and a 1980s addition (the annex). Steve grew up coming to Harwichport in the summer and wanted to provide that for the next generation.
We decided to leave the antique and the annex largely intact and worked on connecting them better with a more modern gathering space that could accommodate their extended family.
The modern addition acts as connector – from old to new, inside to out and front to back. It consists of a large kitchen, dining and living areas. Since the existing rooms are all small and have low ceilings, we thought the new modern rooms should be expansive and have some height to them. The spaces are all open to one another, but the living room ceiling is vaulted to follow the gabled roof line.
From the exterior the new addition gabled entry signals a more modern approach in the back. It pulls visitors to the new entry into the new living room. The new simple bluestone patio in the back is a private oasis for summer parties.
The Clients hope to spend more time in Harwichport moving forward!
To check out the article: https://capecodlife.com/harwich-port-cottage/
Spotlight: Brewster Flats House
Expats Stu and Nancy had spent the last 10 or so living in Asia, and despite raising their family on the west coast, when it came time to put down permanent roots, the answer was Brewster. Nancy’s father had built a small cottage on the top of a small hill on their lot that afforded peeks of the Bay from the front of the house. We decided to save the existing foundation, and rebuild up from there to create a larger and brighter family home that still fits in the streetscape of the existing seaside neighborhood along the Bay.
In addition to gathering art from all over far East, the homeowners saved many items from the existing cottage including the brick flooring from the old sunroom to use in the new mudroom. These touches help to remember the old but the new is decidedly more modern. With high ceiling and large double hung windows, the new living room is bright and airy. The new kitchen facing south has a dramatic vaulted ceiling and more windows overlooking the leafy backyard.
The large open floor living, dining and kitchen have natural light all day, with a small cozy study located off of the dining area. This office serves are workspace as well as gallery. The master bedroom is located to the east with a spa-like master bathroom. The functional mudroom entry connects living areas to garage with functional pantry and laundry areas. The 2nd floor contains 2 additional bedroom and connected bathrooms with high cathedral ceilings.
Project Details:
Location: Brewster, Massachusetts
House Type: Single Family Residence
Construction type: New Construction w/ salvaged brick fireplace and foundation
Extg House sqft (demolished): 1680 sqft
Renovated House w/ new addition sqft: 2770 sqft
Builder: TA LaBarge
Photographer: Dan Cutrona
For more images: Brewster Flats House
Brewster Flats house Construction slideshow















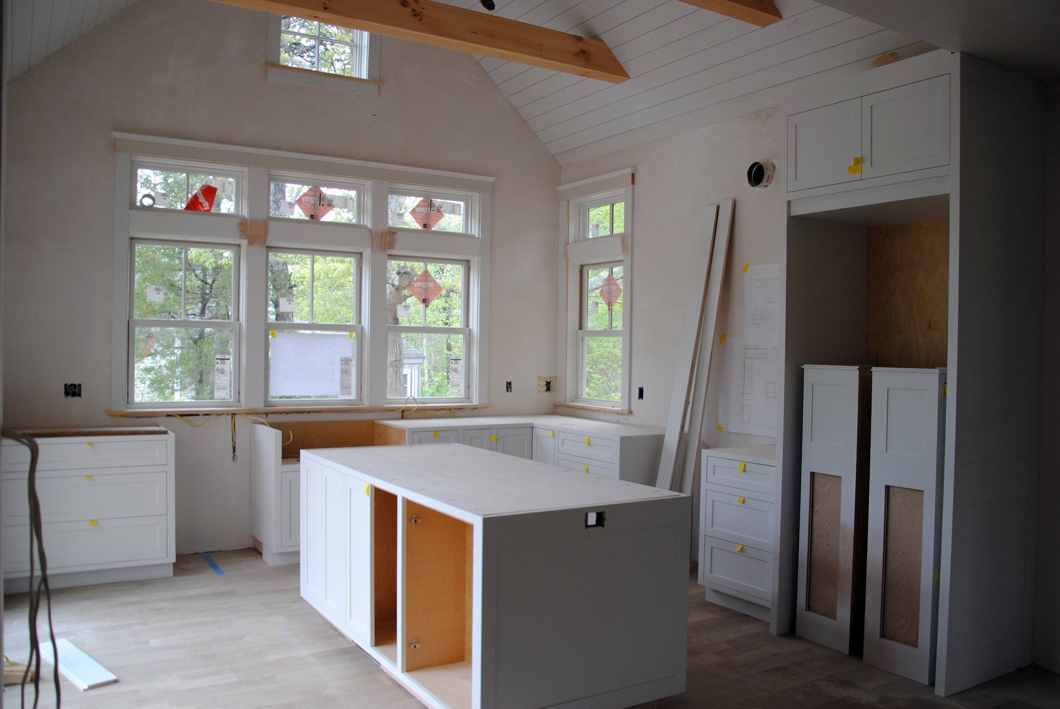
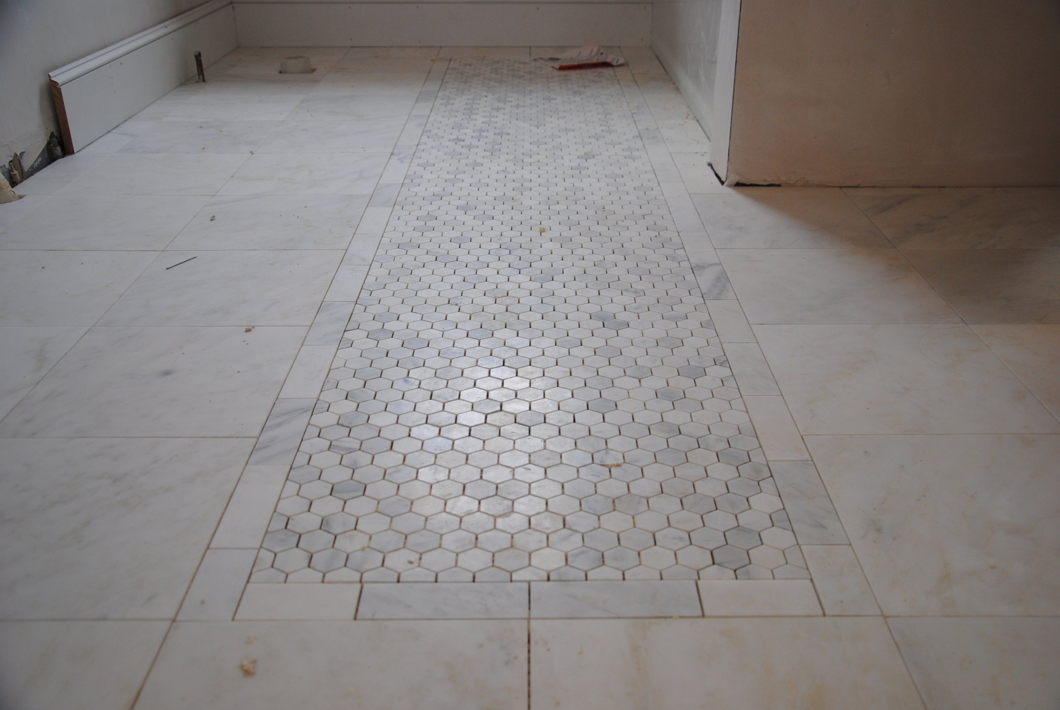
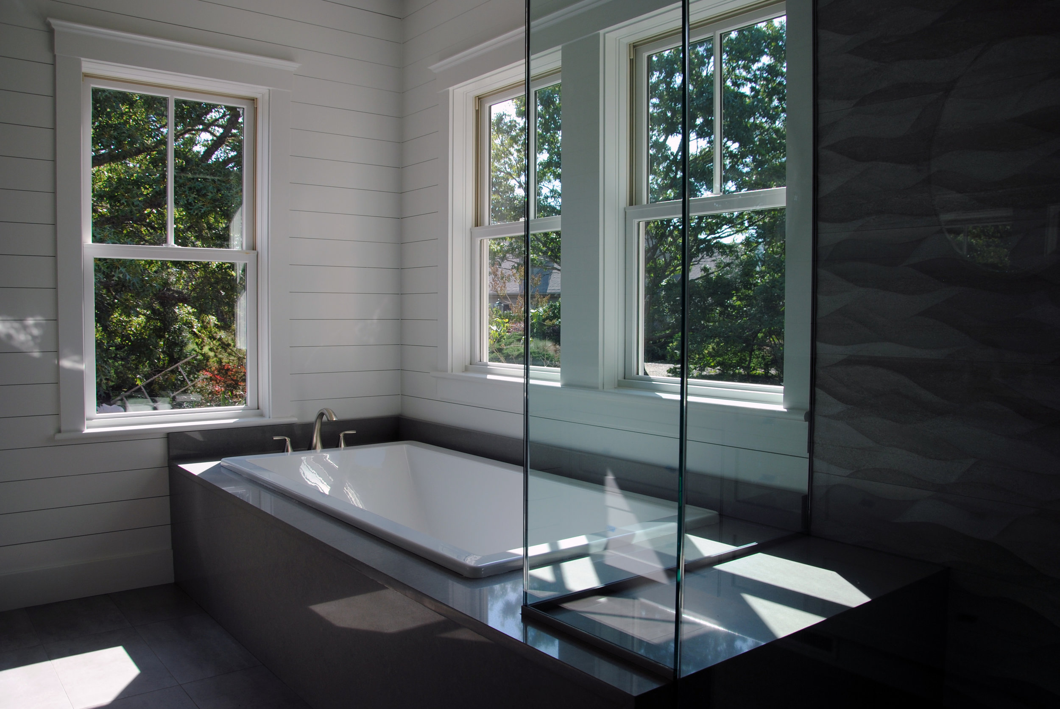

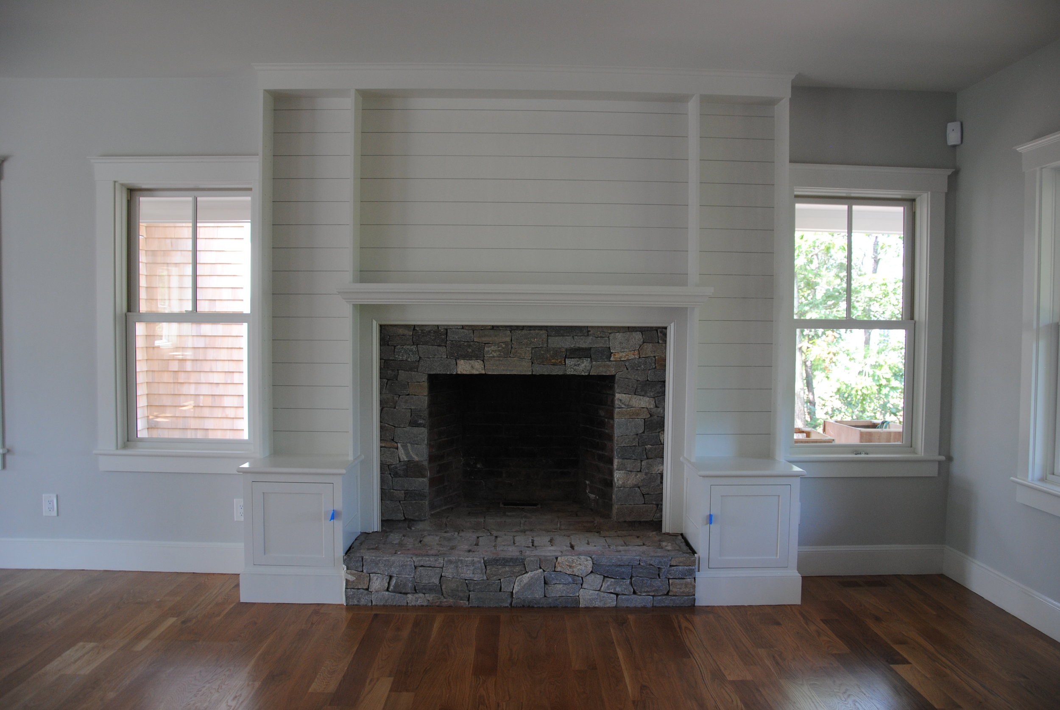
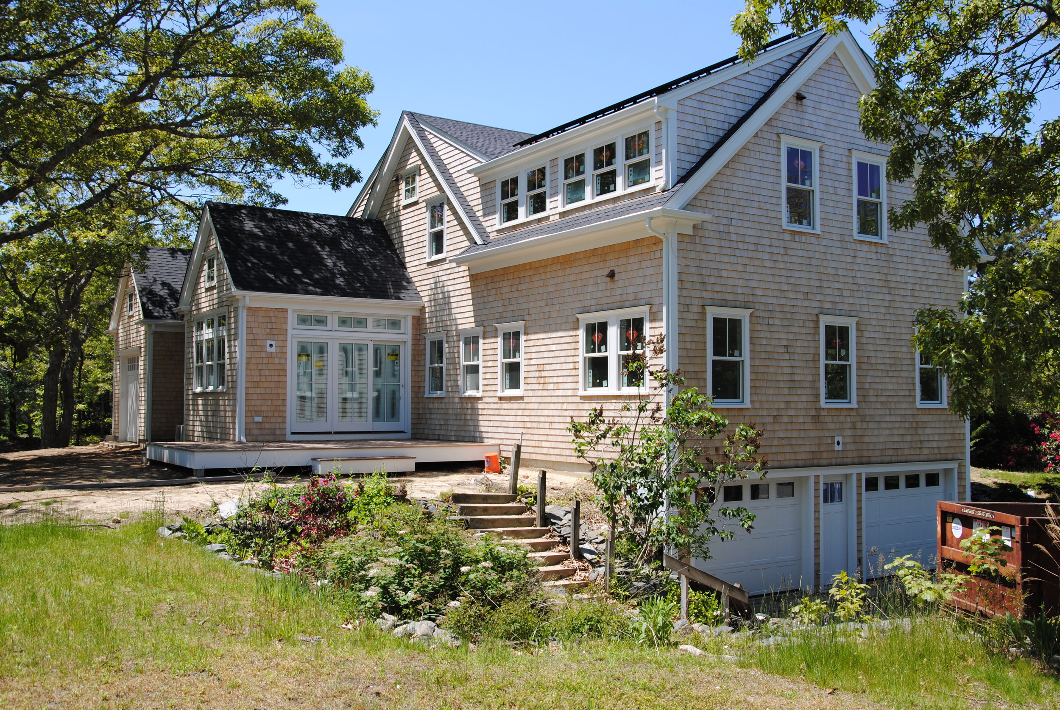
Spotlight: Historic Harwichport Cape
Homeowner’s Steve and Peggy from Dallas Texas asked us to help them create a real family gathering space in their historic Harwichport home. The home, which has been in Steve’s family for over 100 years, consists of an historic half-Cape (the antique), a dated 50s kitchen connector and a 1980s addition (the annex). Steve grew up coming to Harwichport in the summer and wanted to provide that for the next generation.
We decided to leave the antique and the annex largely intact and worked on connecting them better with a more modern gathering space that could accommodate their extended family.
The modern addition acts as connector – from old to new, inside to out and front to back. It consists of a large kitchen, dining and living areas. Since the existing rooms are all small and have low ceilings, we thought the new modern rooms should be expansive and have some height to them. The spaces are all open to one another, but the living room ceiling is vaulted to follow the gabled roof line.
From the exterior the new addition gabled entry signals a more modern approach in the back. It pulls visitors to the new entry into the new living room. The new simple bluestone patio in the back is a private oasis for summer parties.
The Clients hope to spend more time in Harwichport moving forward!
Project Details:
Location: Harwichport, Massachusetts
House Type: Single Family Residence
Construction type: Renovation & Addition
Extg House square footage: 2407 sqft
Renovated House w/ new addition sqft: 2844 sqft
Builder: George Davis Builders
Photographer: Dan Cutrona
Kitchen before renovation/addition
Kitchen after renovation/addition
Game room/Dining room before renovation
Game room/Dining room after renovation
Living room renovation before
Living room renovation after
Backyard before demo and addition
Backyard after demo and addition
Historic Harwichport Cape Construction slideshow
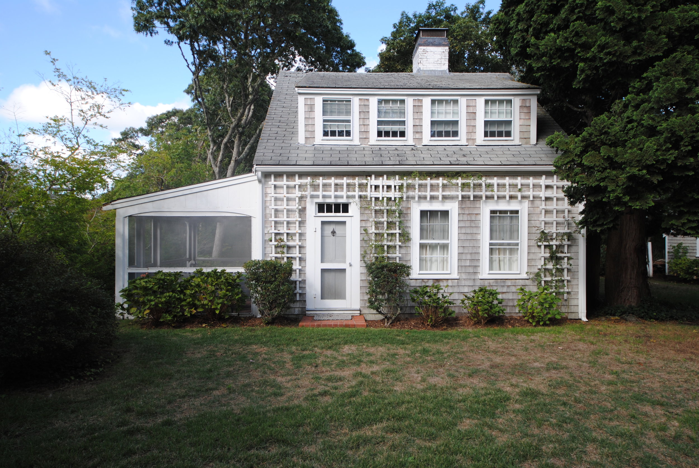
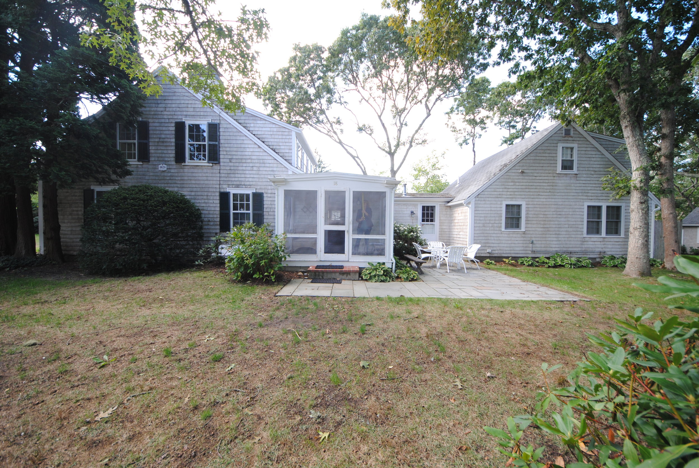

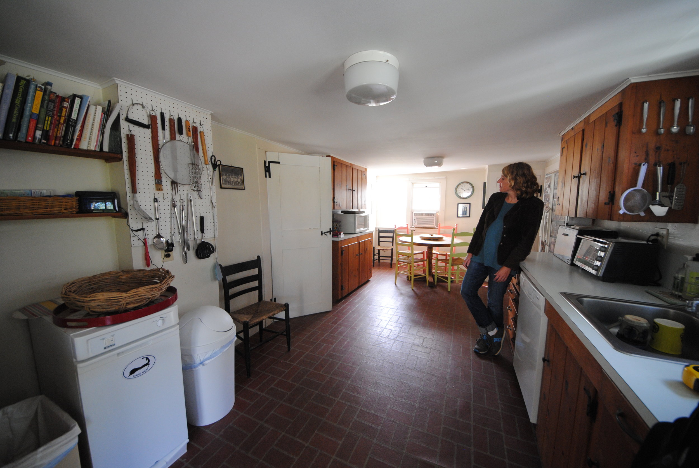
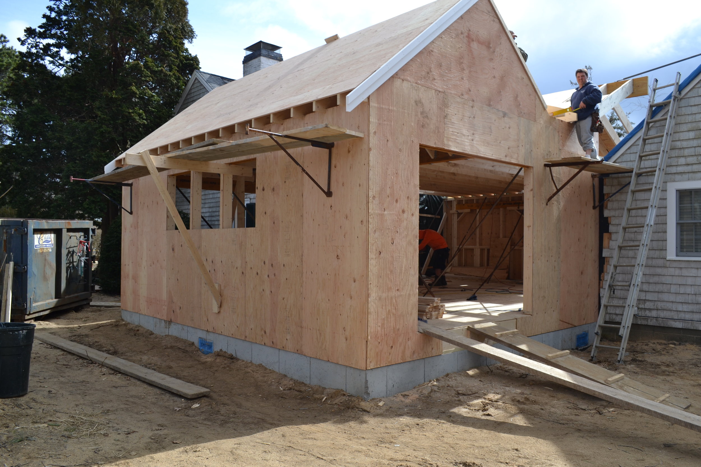

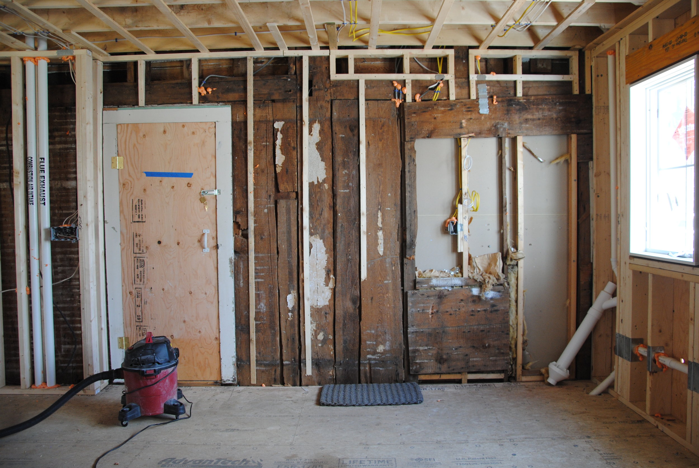
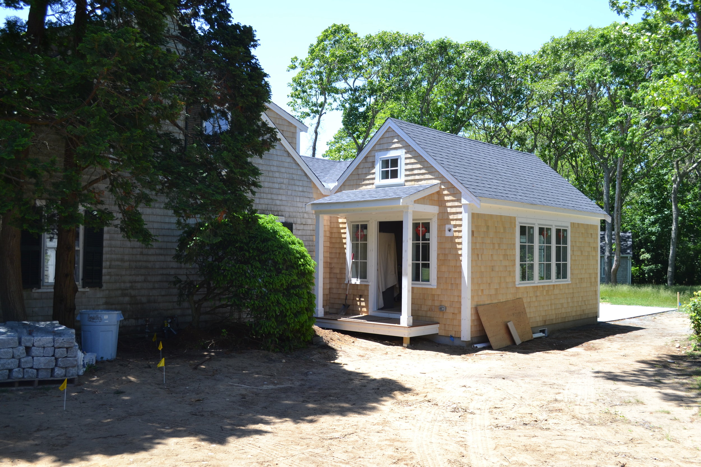
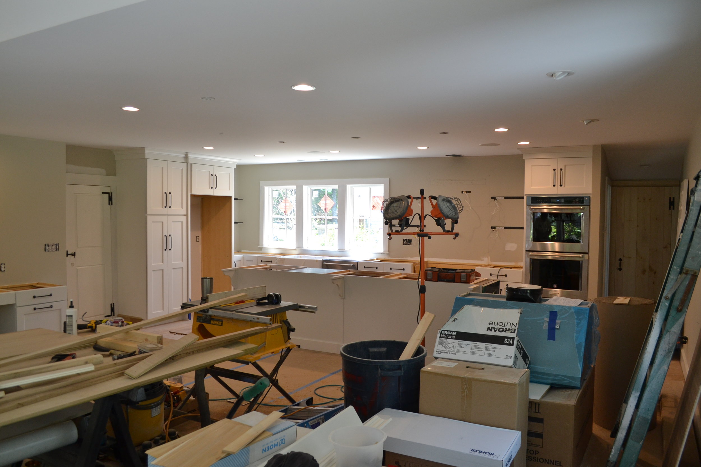
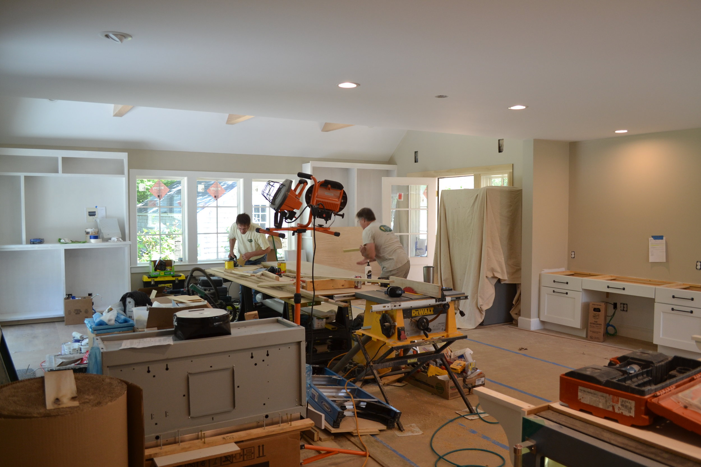
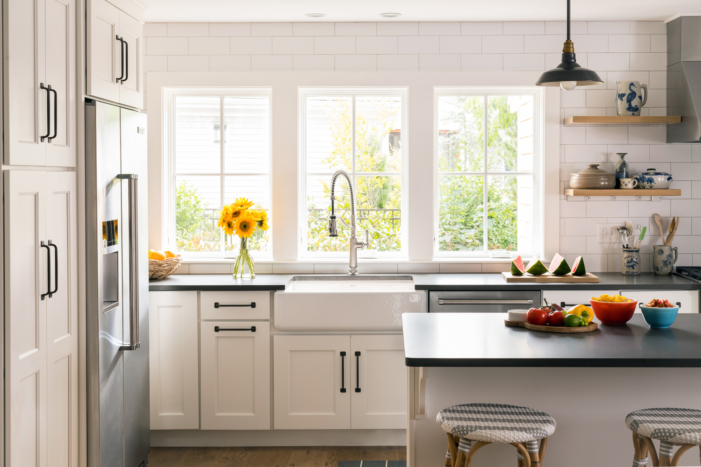
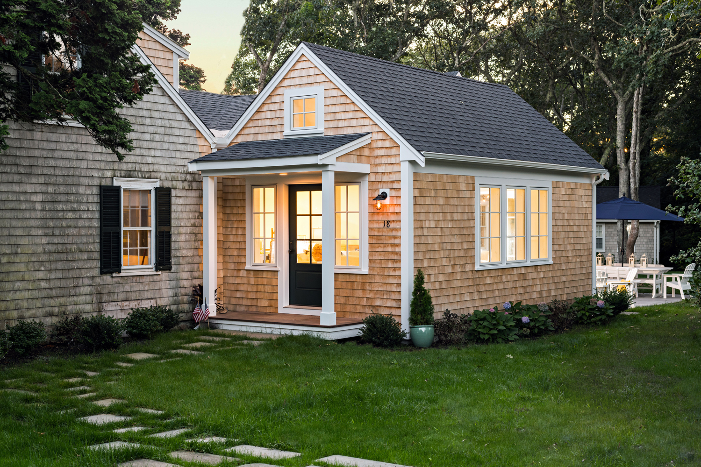
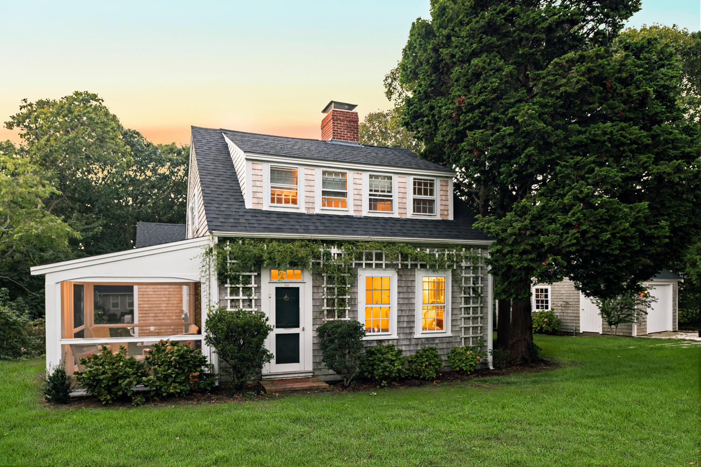
Historic Details of 6A
Driving down 6A into Yarmouth port and through Brewster is a beautiful tour of historic Cape Cod architecture. The weather has been so nice these last few days we decided to stop one morning and photograph a few of our favorite architectural details along this part of Old King’s Highway.
Happy Fish Bakery - the classic black and white color scheme and decorative gothic style details
Briar Patch Pediatrics- Brackets at porch roof
Love these Scissor Brackets at this small historic home.
Simple, angled porch brackets and large picture windows at the Town Crier Antiques
Brewster General Store - the Brewster General store is an iconic stop along this part of 6a with its tall front porch with large over-sized store front windows and decorative brackets.












