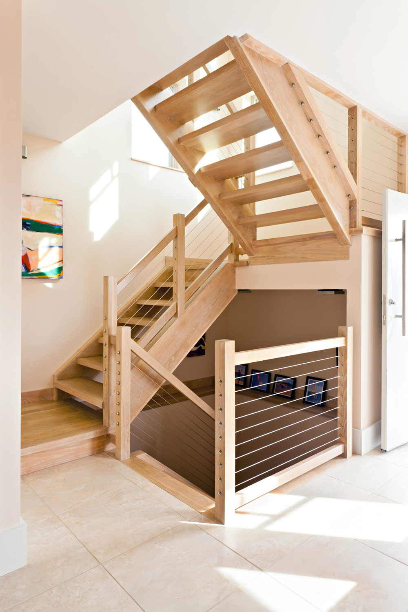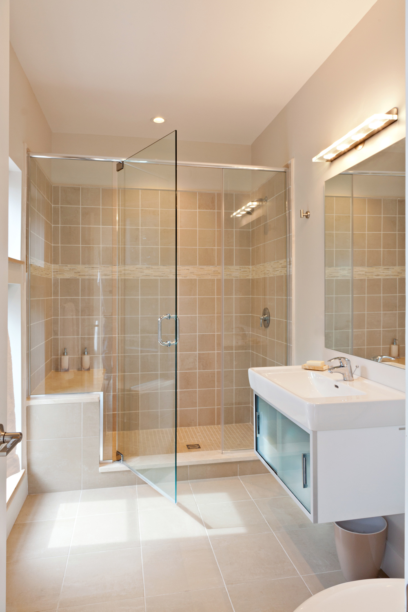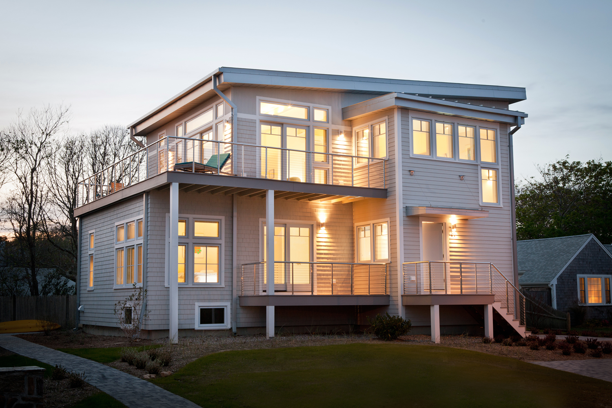
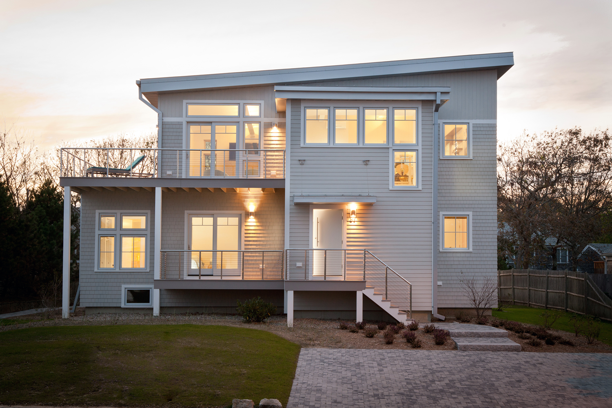
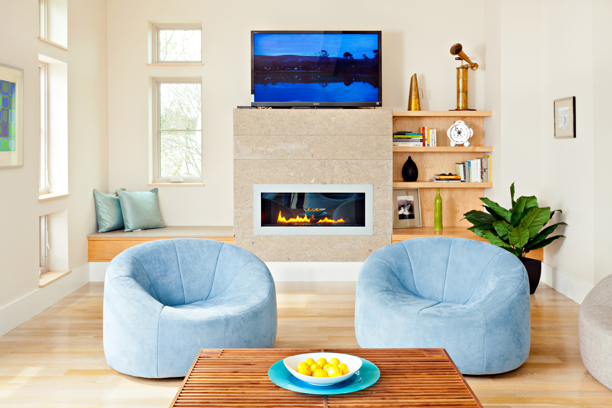
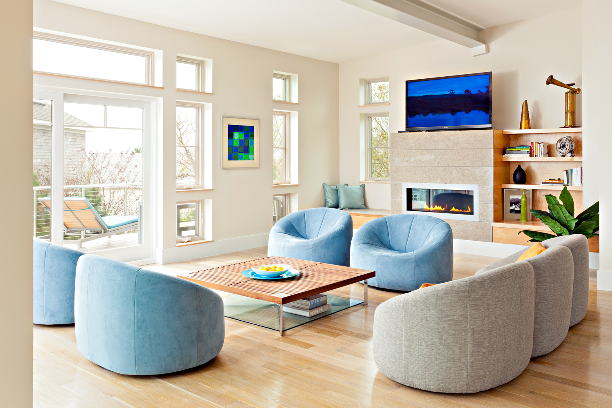
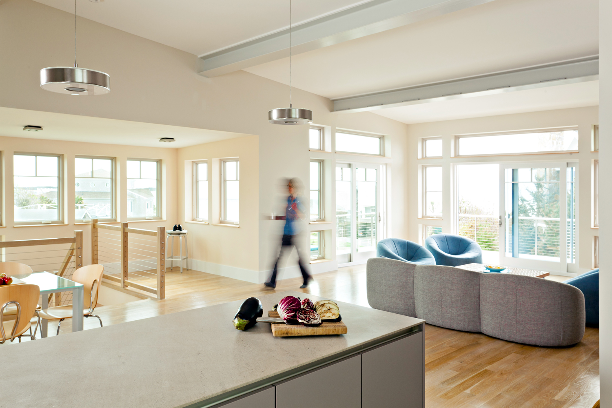
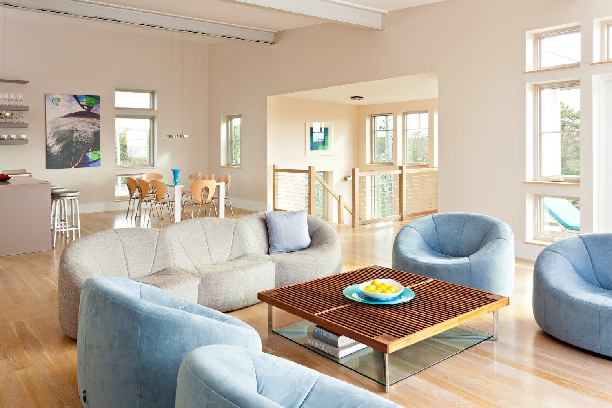
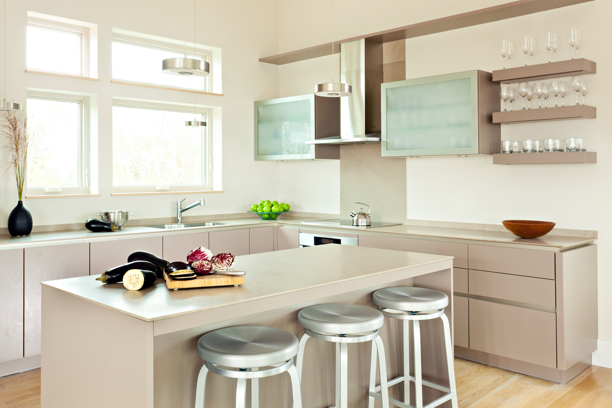
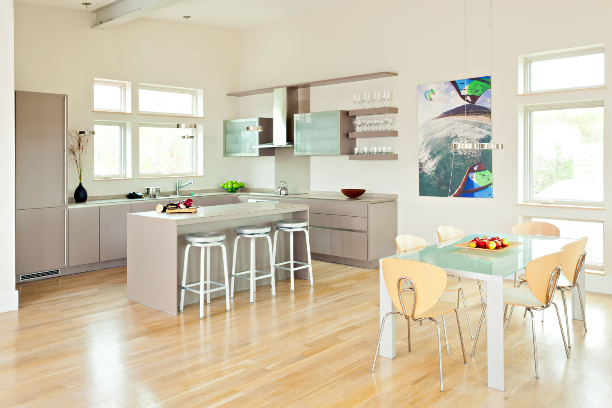
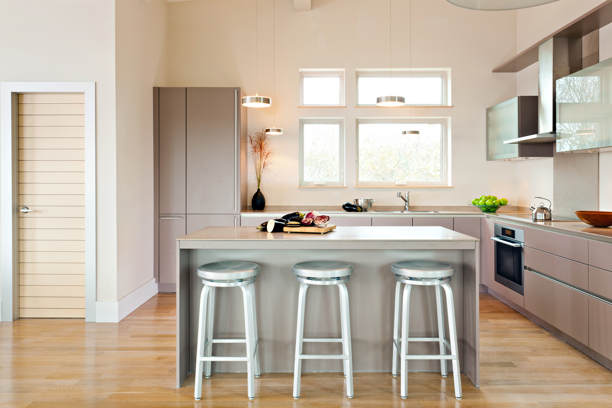
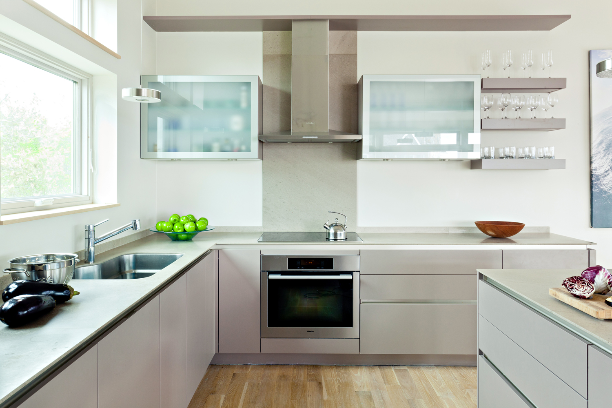
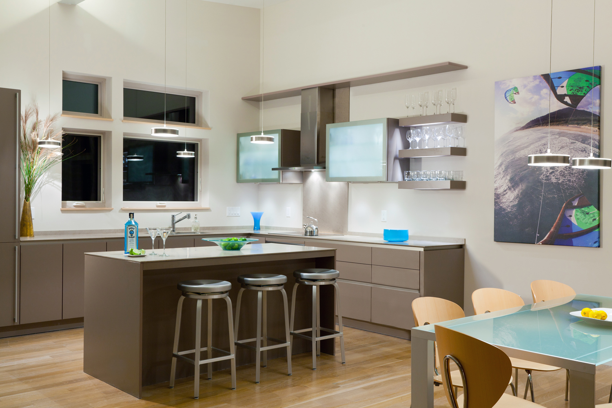
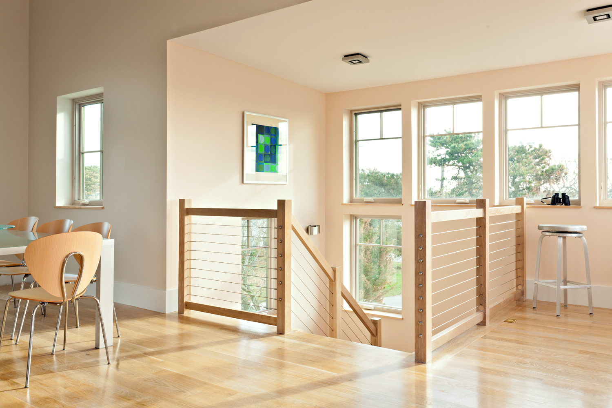
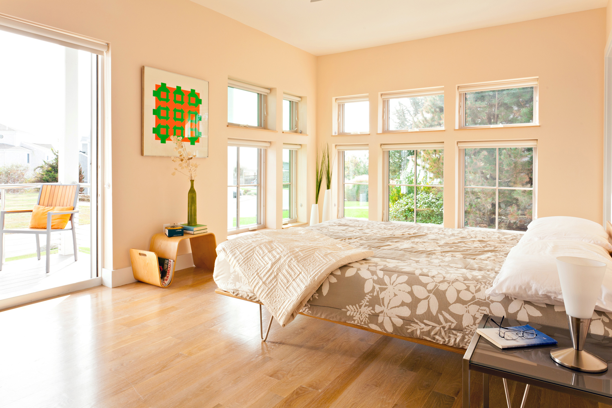
net zero hyannis house
The site is a 7500 SF lot in a dense Hyannis neighborhood located near one of the windiest beaches in MA. The house was designed as a retreat/future retirement home for an active family of 5 kite boarders. Energy modeling was used extensively to design the house to be net energy zero for full time occupancy. The solar panels on the roof provide 100% of the heating, cooling and electrical loads, with room for additional panels when an electric car is added in the future. The design incorporates a gentle sloped shed roof facing south to both collect sun & deflect the wind. An attached entry stair tower connects the first and second floors to the view to the south and east. The new structure is simple yet modern with a tree house feel with its up-side-down house orientation including expansive living areas located on the 2nd level focused out to take advantage of views to Nantucket Sound. The four smaller bedrooms are located on the entry level. All are elevated to heighten the views beyond. Exterior decks envelop the 2nd floor living area giving the family great outdoor space facing the ocean. The clean modern aesthetic is echoed on the interior.
Energy: HERs index: 28 MA New Homes with Energy Star, Tier 3
Solar panels on the south facing roof E2 Solar
Photography: Dan Cutrona

