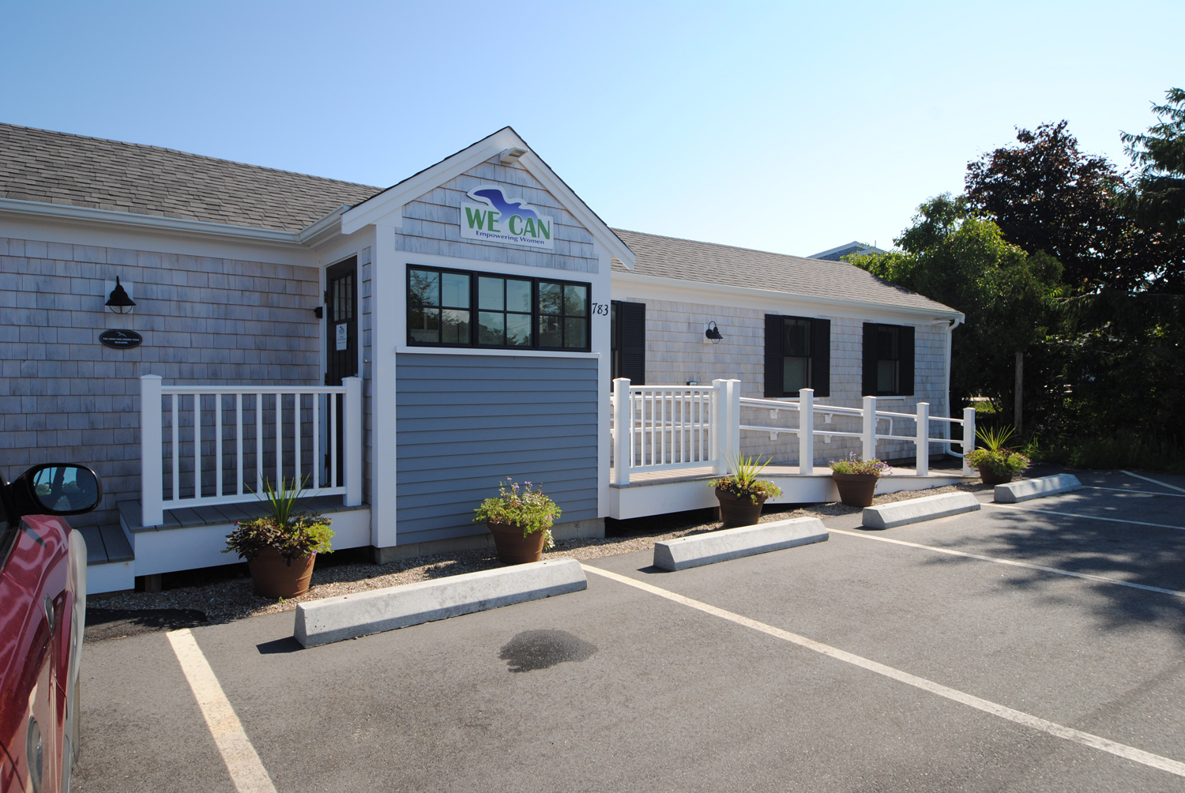
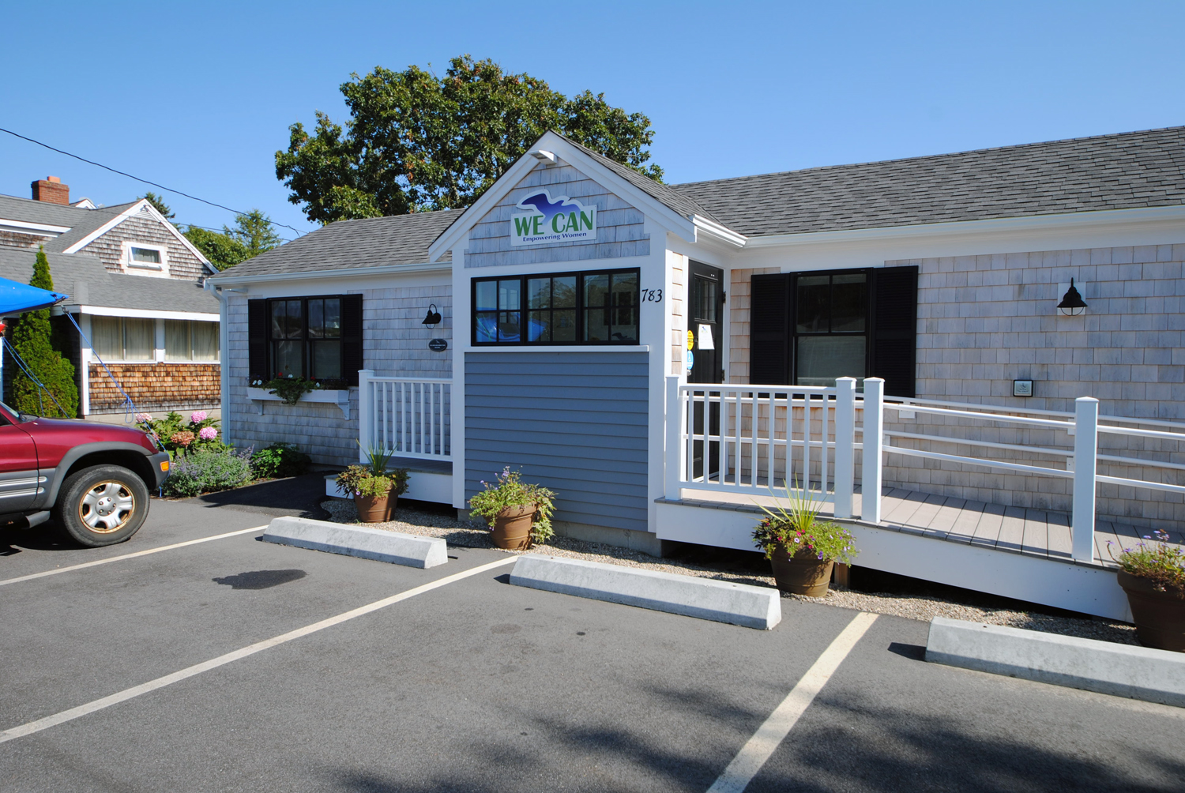
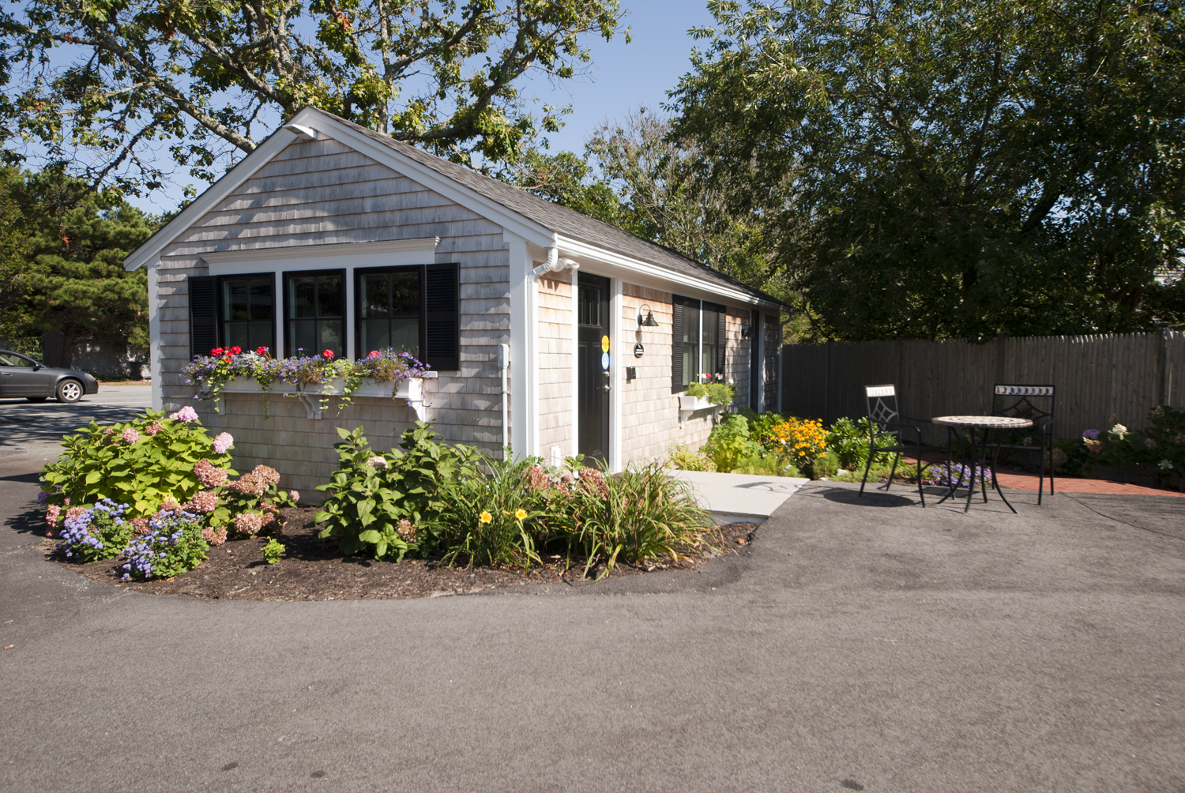
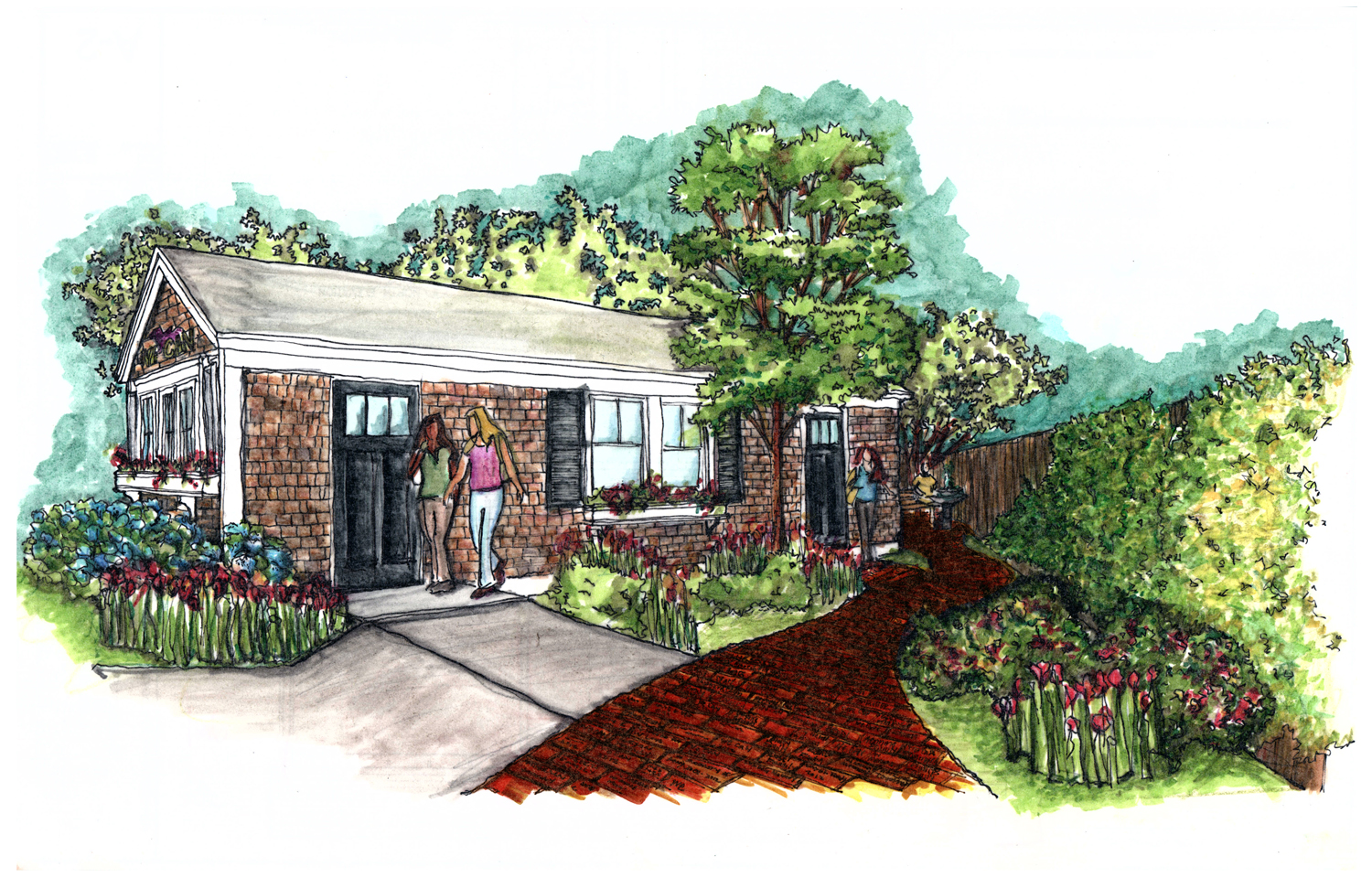
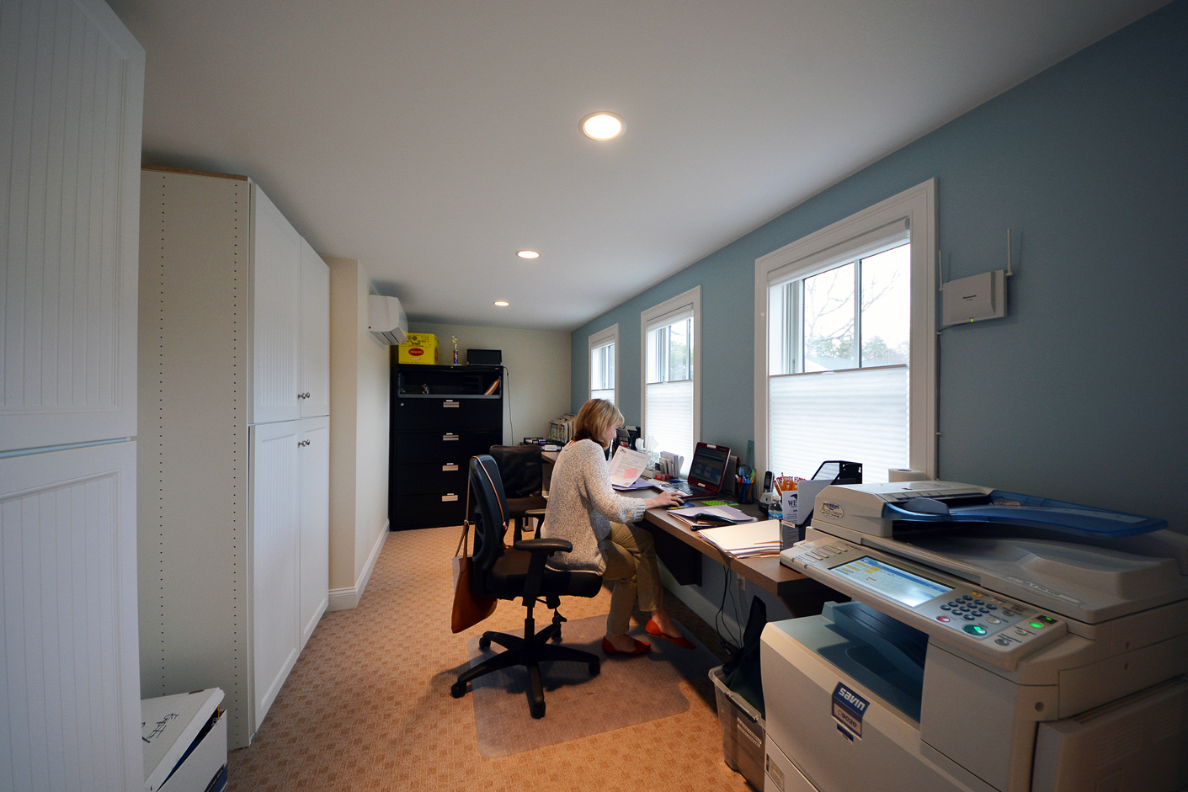

We Can Office Renovations
A small existing office space with detached unfinished garage was renovated into a new permanent home office for a dynamic local non-profit WE CAN. The offices will provide work areas, conference room and mentoring areas for staff and volunteers. A3 Architects Inc design includes new envelope, signage and front entry vestibule for an enhanced street elevation. The small site has been transformed into a 'campus' with parking for visitors and staff.
builder: Phase 1 – Handren Brothers, Phase 2 – Polhemus Savery DaSilva
company: We Can
